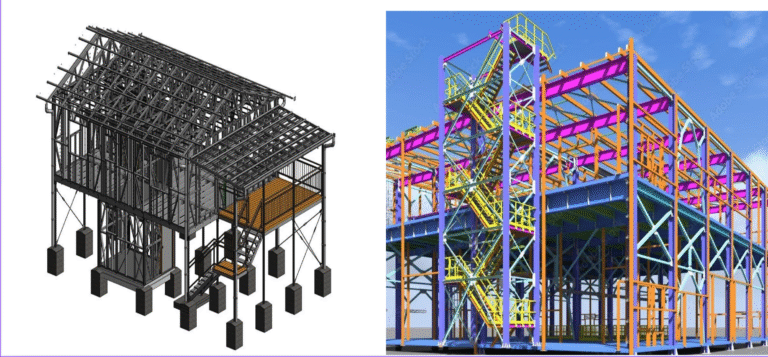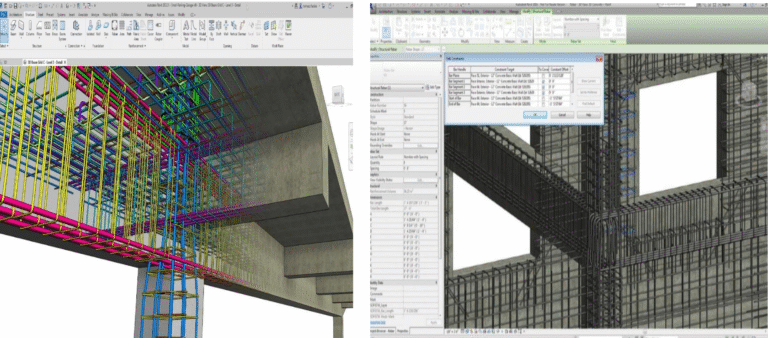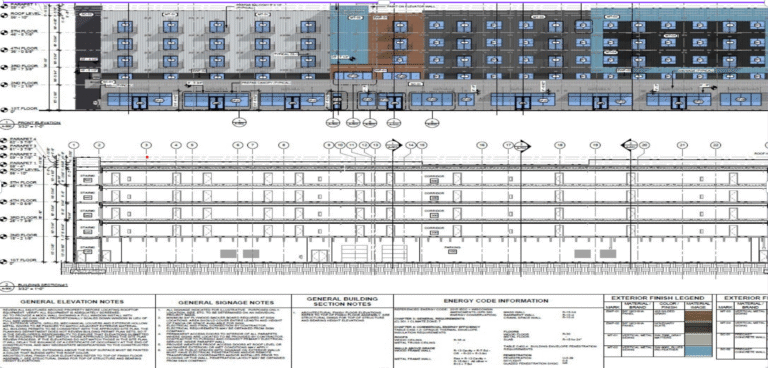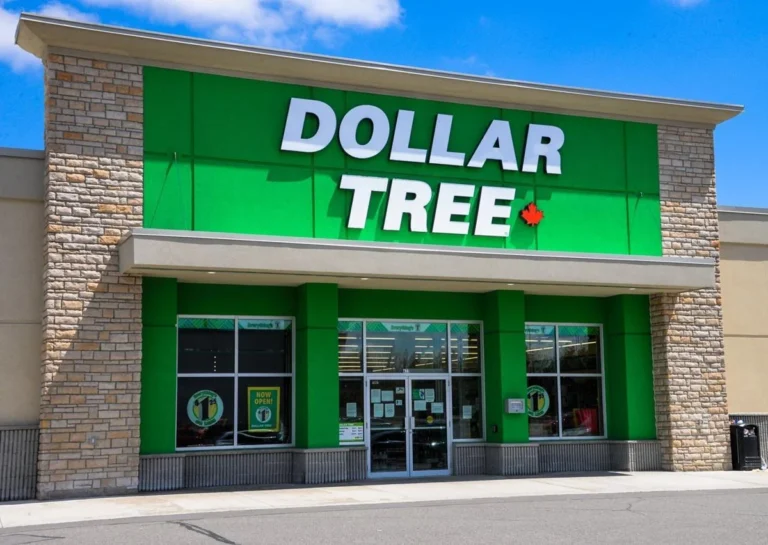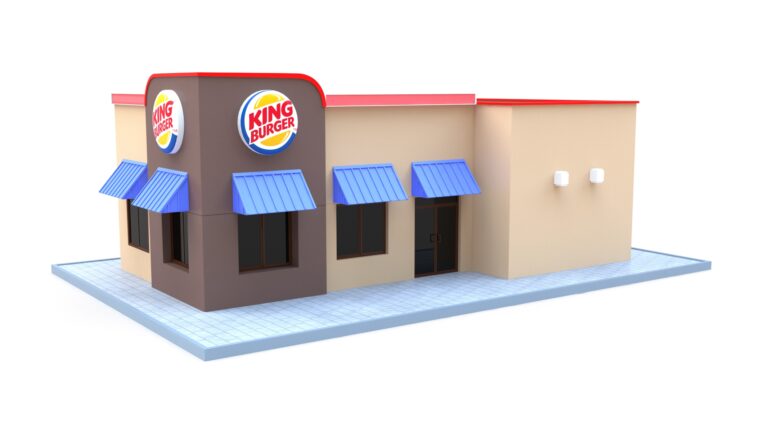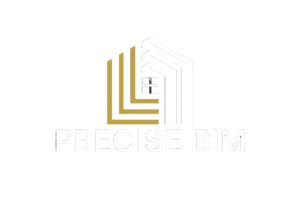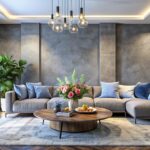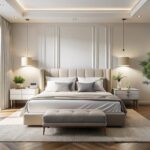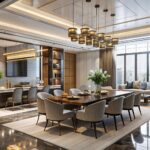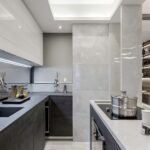Do You Need Help?
+91(635) 393-7899
+1(647) 469-0682
businessdevelopment@precisebim.com

Interior Visualization Services: Bringing Designs to Life in 3D
Our 3D Interior Visualization services bridge the gap between imagination and reality, offering a true-to-life glimpse of your future spaces. We transform architectural and interior designs into immersive visual experiences, enabling early detection of design issues and enhancing communication before construction.
Space Optimization
Optimize spatial utilization and design efficiency through precise 3D modeling and virtual analysis.
Flexible Layouts
Develop adaptable building designs, enabling rapid prototyping and seamless integration of future functionalities.
Smart Technology
Plan and integrate complex smart building technologies efficiently using comprehensive digital models.
Cost Efficiency
Drive significant cost savings by minimizing errors, reducing waste, and optimizing resource allocation through detailed BIM data.
Our Comprehensive Interior Visualization Offerings
We provide exceptional 3D interior modeling and rendering services, allowing architects, designers, and developers to present designs with stunning realism.
3D Interior Rendering
Create photorealistic interior renderings for diverse facilities, showcasing proposed designs with accurate textures, lighting, and finishes.
3D Floor Plan Rendering
Visualize interior layouts in dynamic 3D before construction, offering clear perspectives and aiding in space planning and presentation.
3D Product Visualization
Generate detailed 3D visualizations for products within an interior context, perfect for showcasing furniture, fixtures, and custom elements.
3D Animation Rendering
Develop compelling animated walkthroughs and fly-throughs of interior spaces, providing a dynamic and immersive pre-construction experience.


Key Benefits of Our Interior Visualization Services
Our 3D architectural interior visualization services offer significant advantages, streamlining design approval and enhancing project outcomes.
Truthful Project Presentation: Present designs with unparalleled realism and accuracy.
Accurate Visualization: Ensure clear and precise understanding of the final space.
Error Elimination: Identify and resolve design discrepancies early in the process.
Enhanced Branding: Strengthen your brand’s appeal with stunning visual collateral.
Increased Profits: Accelerate sales cycles and client approvals through compelling presentations.
Cost Efficiency: Reduce the need for costly physical mock-ups and reworks.
Access to Expertise: Leverage specialized skills and the latest visualization technology.
Customizable Services: Tailor visualization outputs precisely to your project’s unique needs.
Our Projects
Our Sector Expertise
We apply our 3D interior visualization expertise across a wide array of building types, enhancing project understanding and client engagement:
Commercial Buildings
Residential Buildings
Educational Institutes
Hospitals and Healthcare Facilities
Historical Buildings
Infrastructure & Engineering Projects
Frequently asked questions
What is 3D Interior Visualization?
It’s the process of creating photorealistic 3D images or animations of interior spaces before they are built, aiding in design assessment and marketing.
What types of visualization services do you offer?
We offer 3D Interior Rendering, 3D Floor Plan Rendering, 3D Product Visualization, and 3D Animation Rendering.
What is the typical cost for interior visualization?
Pricing varies based on project complexity and requirements, with services starting from $35/hr.
What software do you use for visualization?
Our team utilizes industry-leading software to produce high-quality interior visualizations.
What is the project timeline for visualization?
Timelines are project-dependent; simple renderings can be quick, while complex animations take longer.
How can I contact your team?
To connect with us for a consultation regarding your BIM service needs, please email your requirements or queries to info@betemojkardi.com or call us at 647-469-0682.

