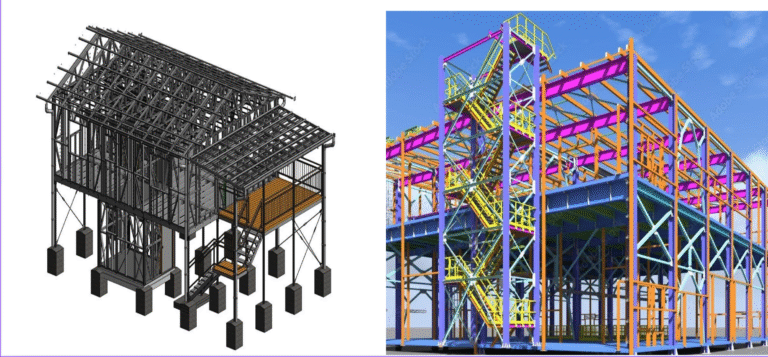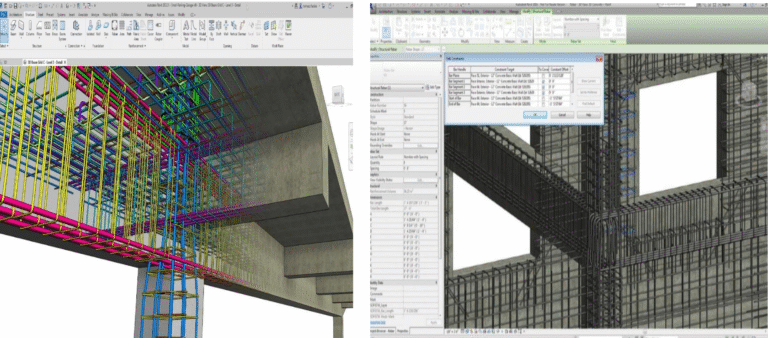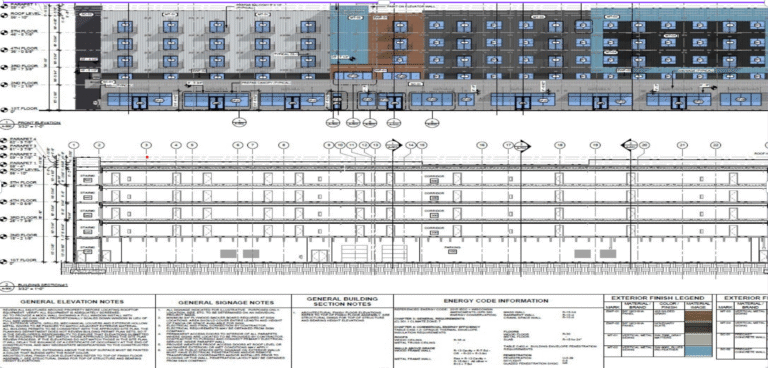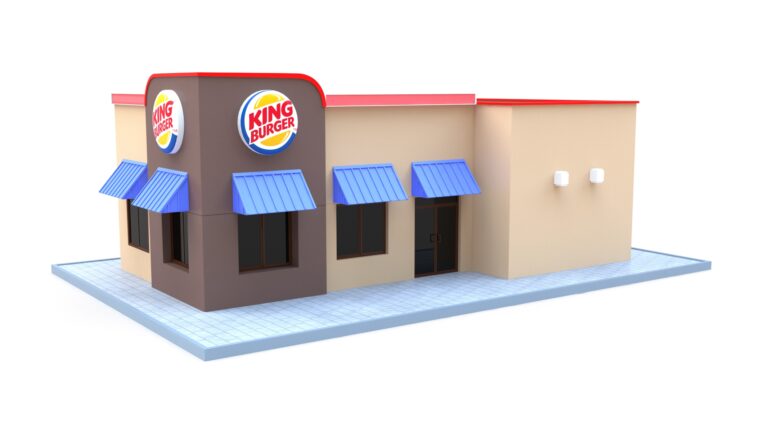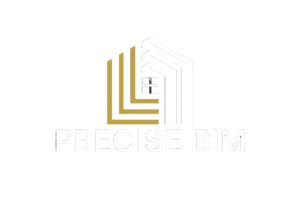Do You Need Help?
+91(635) 393-7899
+1(647) 469-0682
businessdevelopment@precisebim.com

CAD to BIM Services: Transforming 2D into Intelligent 3D
Transition from traditional 2D CAD drawings to dynamic, data-rich 3D Building Information Models (BIM). Our CAD to BIM services provide a comprehensive digital representation of your construction project, enhancing visualization, reducing errors, and improving overall project clarity and communication.
Space Optimization
Optimize spatial utilization and design efficiency through precise 3D modeling and virtual analysis.
Flexible Layouts
Develop adaptable building designs, enabling rapid prototyping and seamless integration of future functionalities.
Smart Technology
Plan and integrate complex smart building technologies efficiently using comprehensive digital models.
Cost Efficiency
Drive significant cost savings by minimizing errors, reducing waste, and optimizing resource allocation through detailed BIM data.
Our Comprehensive CAD to BIM Conversion Services
We specialize in transforming various 2D CAD formats and sketches into intelligent 3D BIM models, ensuring accuracy and efficiency.
CAD to BIM Modeling
Convert existing AutoCAD files into comprehensive 3D BIM models, integrating all architectural, structural, and MEP components with rich data.
PDF to BIM Conversion
Transform static PDF drawings and blueprints into dynamic, editable 3D BIM models for enhanced project collaboration and analysis.
Hand Sketch to BIM Modeling
Bring conceptual hand sketches to life by converting them into precise, data-rich 3D BIM models, facilitating early design visualization.
2D CAD to Revit Conversion
Convert flat 2D CAD drawings into intelligent 3D models within Revit, enabling advanced design capabilities and better coordination.
3D CAD to Revit Conversion
Upgrade existing 3D CAD models into fully functional Revit models, integrating parametric data for improved project management.
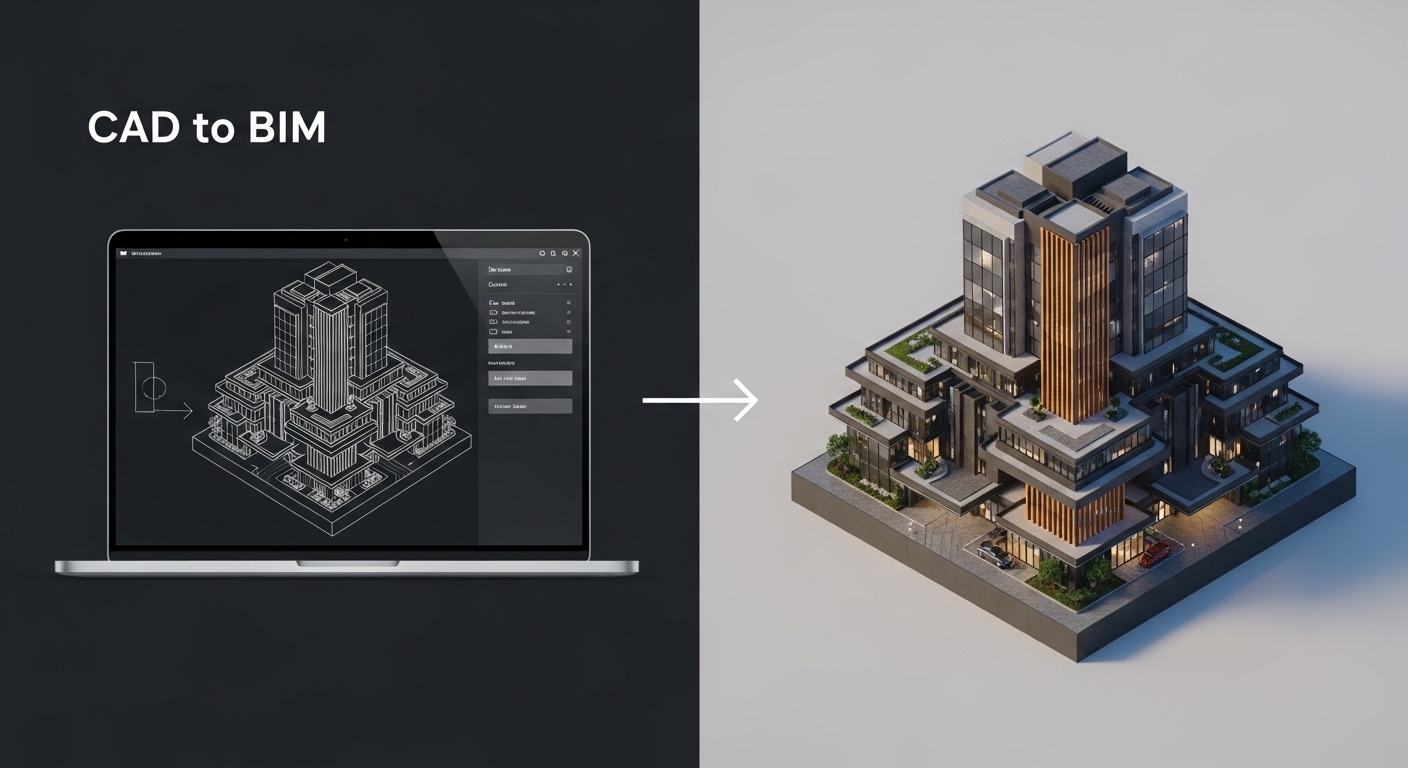
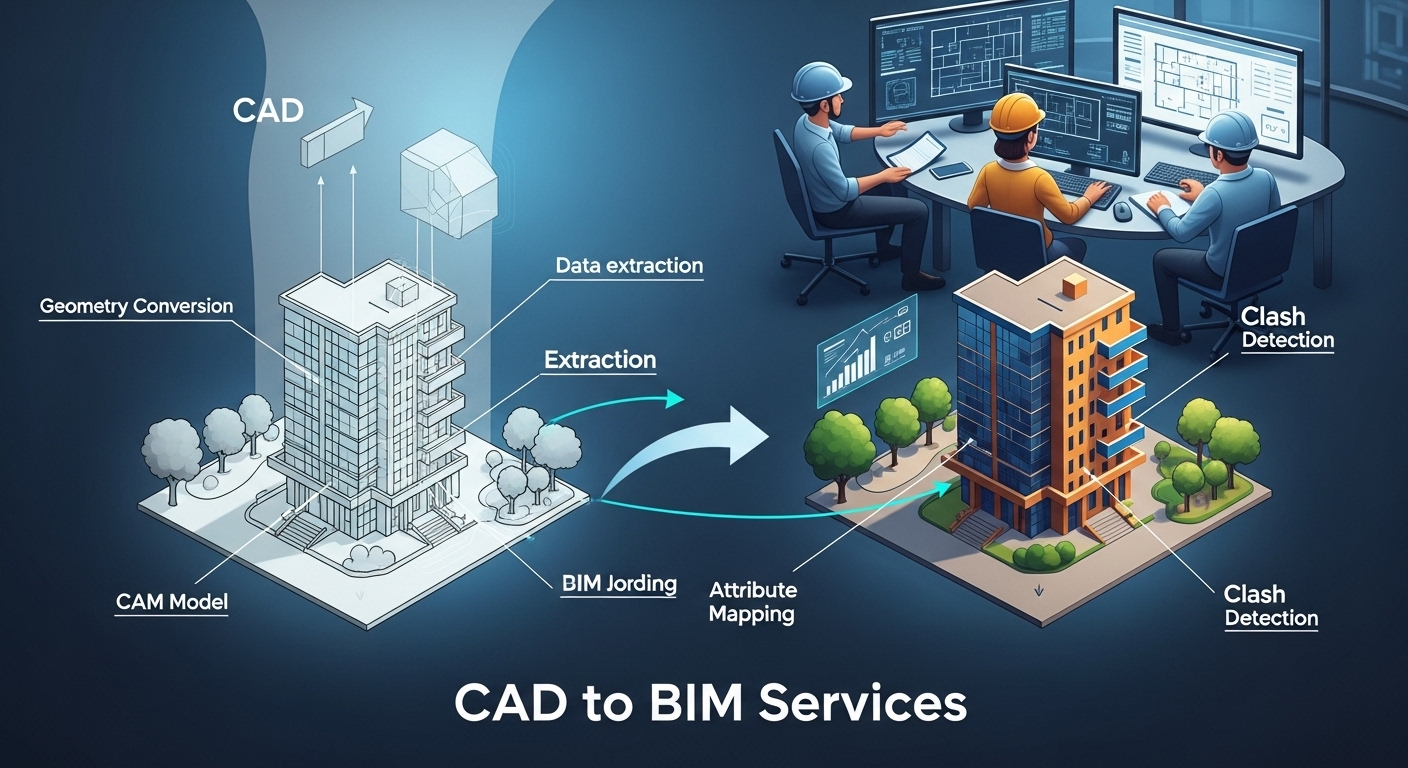
Perks of Outsourcing CAD to BIM Modeling
Outsourcing your CAD to BIM conversion services offers numerous advantages, streamlining your project workflow and maximizing efficiency:
Increased Efficiency: Accelerate project timelines and workflows.
Enhanced Visualization: Experience projects in immersive 3D, improving understanding.
Improved Collaboration: Foster seamless communication among all project stakeholders.
Minimized Errors: Detect and rectify design conflicts early, reducing costly reworks.
Time & Cost Savings: Optimize resources and timelines, leading to significant savings.
Centralized Data: Consolidate all project information into a single, accessible platform.
Our Streamlined CAD to BIM Conversion Process
We follow a meticulous five-step approach to ensure precise and high-quality CAD to BIM conversions:
File Analysis: Thoroughly analyze your CAD files and project requirements, defining scope, level of detail (LOD), and standards.
Initial Conversion: Convert CAD files into the chosen BIM software format (e.g., Revit), using 2D drawings as precise references for 3D element creation.
Model Development: Build a comprehensive BIM model incorporating architectural, structural, and MEP components, adhering strictly to BIM standards.
Validation & Quality Check: Rigorously validate the BIM model for accuracy, identifying and resolving any errors, clashes, or inconsistencies.
Delivery & Support: Export and deliver the finalized BIM model to your specifications, providing necessary documentation and ongoing support.
Our Projects
Frequently asked questions
What are CAD to BIM services?
It’s the process of converting existing 2D CAD drawings or other legacy data into intelligent, data-rich 3D Building Information Models.
Do you offer project support post-conversion?
Yes, we provide extensive project support, assisting with modifications, updates, or additional requirements after the conversion is complete.
How do I initiate a CAD to BIM project with you?
Simply send us your existing CAD files or project requirements, and we’ll guide you through the process.
How are CAD files used for BIM models?
CAD files serve as foundational references from which we accurately construct the 3D geometry and incorporate data into the new BIM model.
What is the timeline for CAD to BIM conversion?
The timeline varies based on the project’s complexity and scope, but we strive for efficient and timely delivery.
What is the pricing for CAD to BIM services?
Our CAD to BIM services start from $35/hr, with final pricing dependent on project size, complexity, and specific requirements.
How can I schedule a consultation for BIM services?
To connect with us for a consultation regarding your BIM service needs, please email your requirements or queries to info@betemojkardi.com or call us at 647-469-0682.

