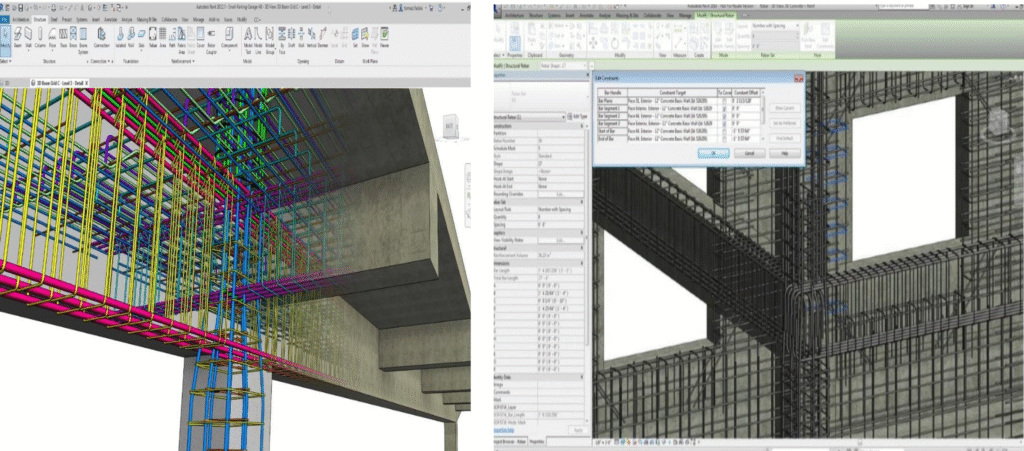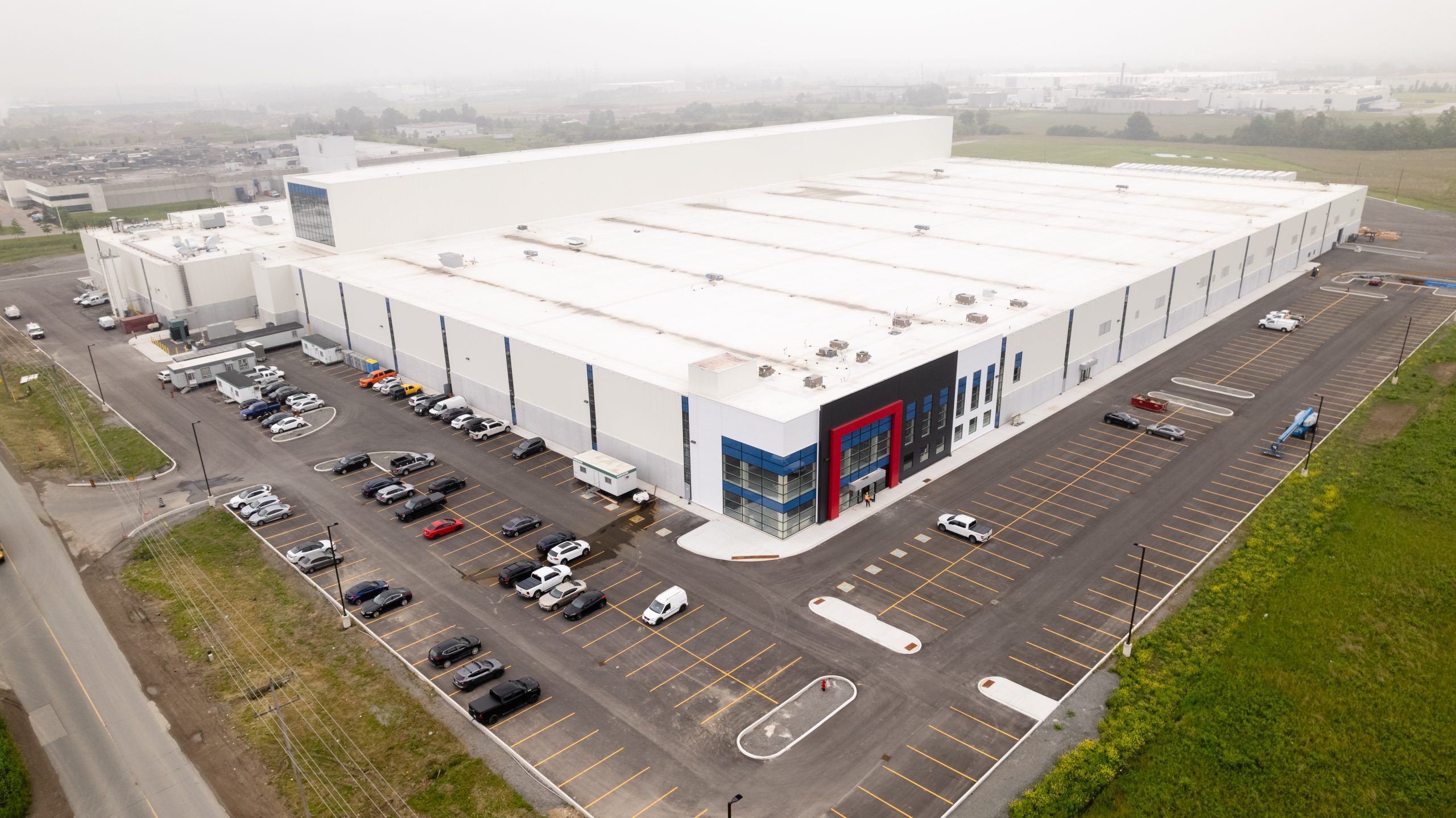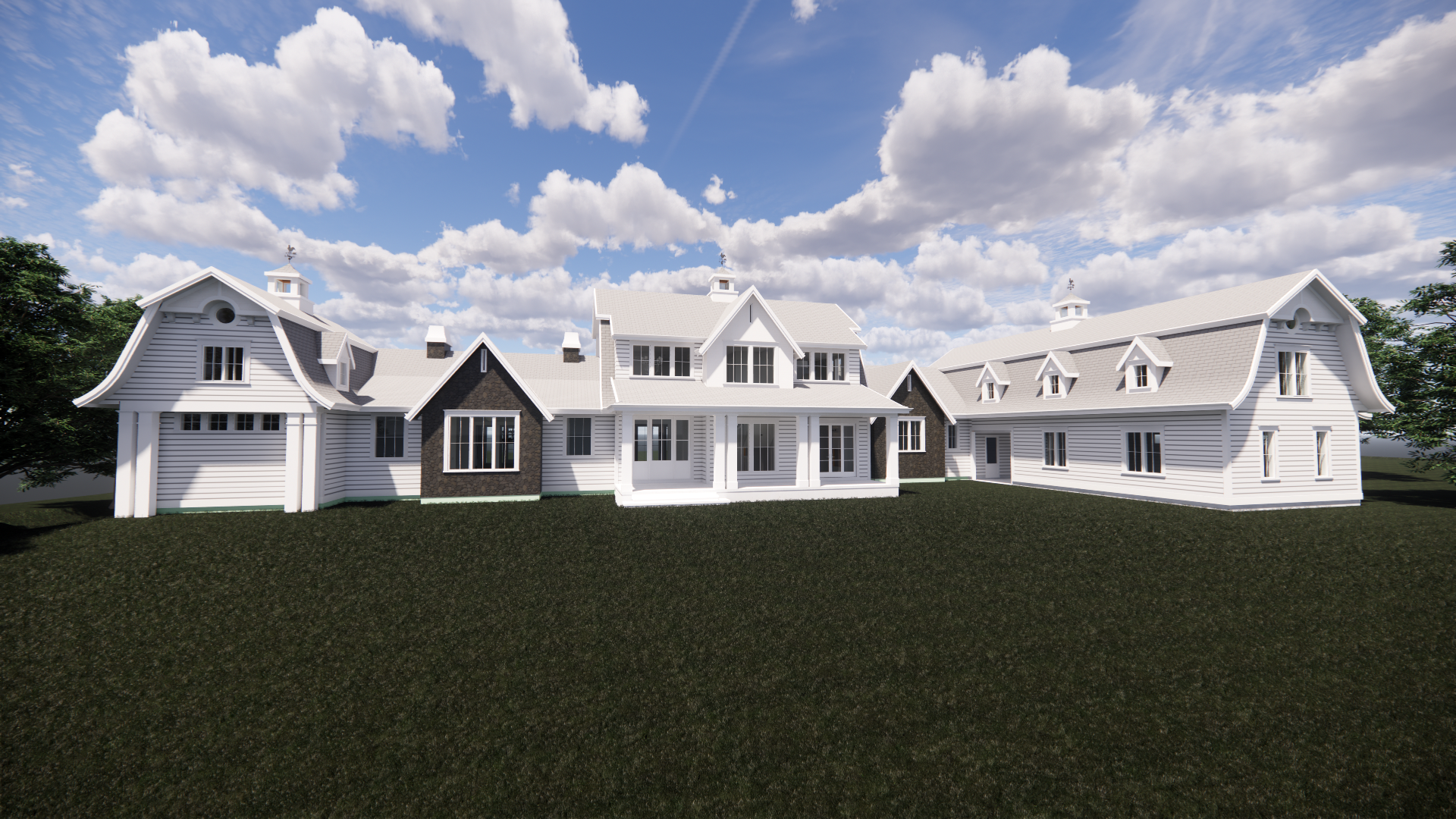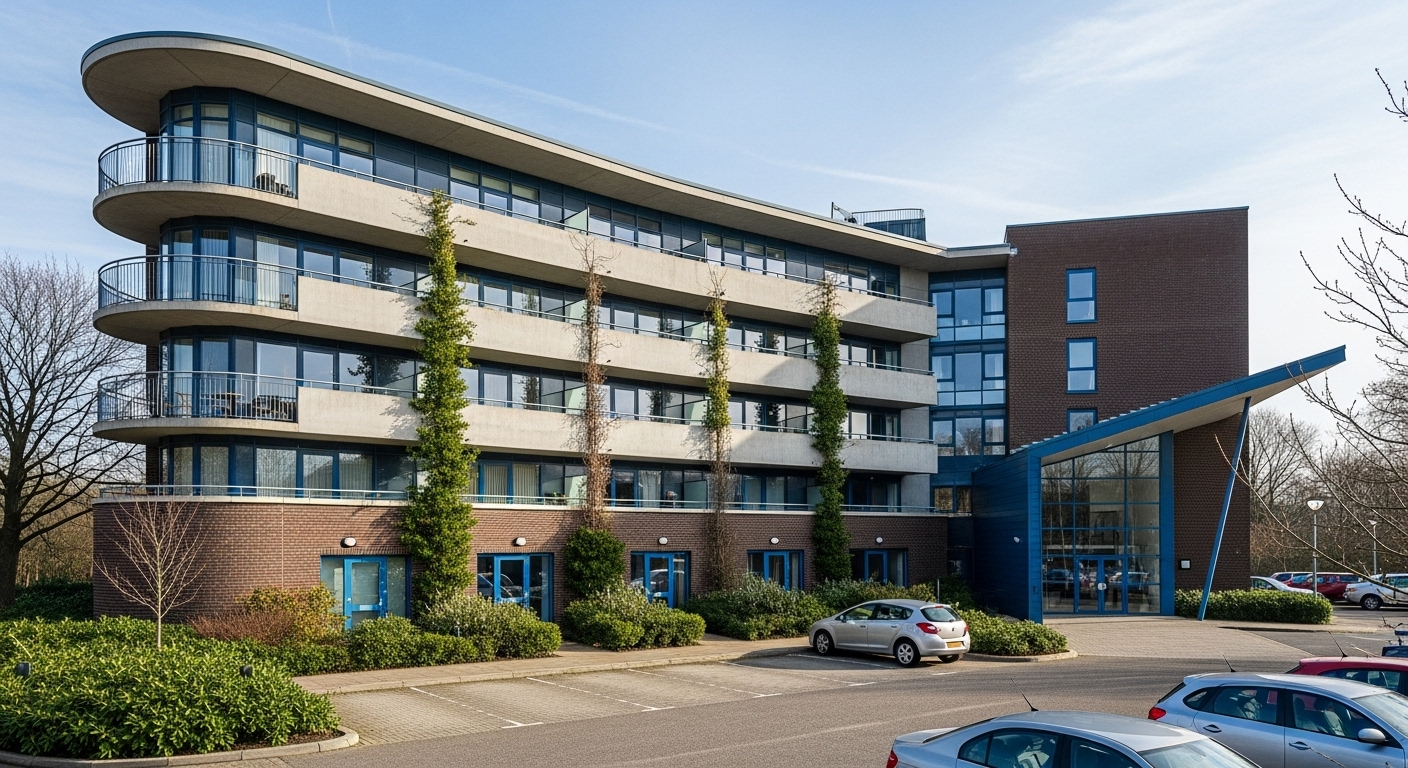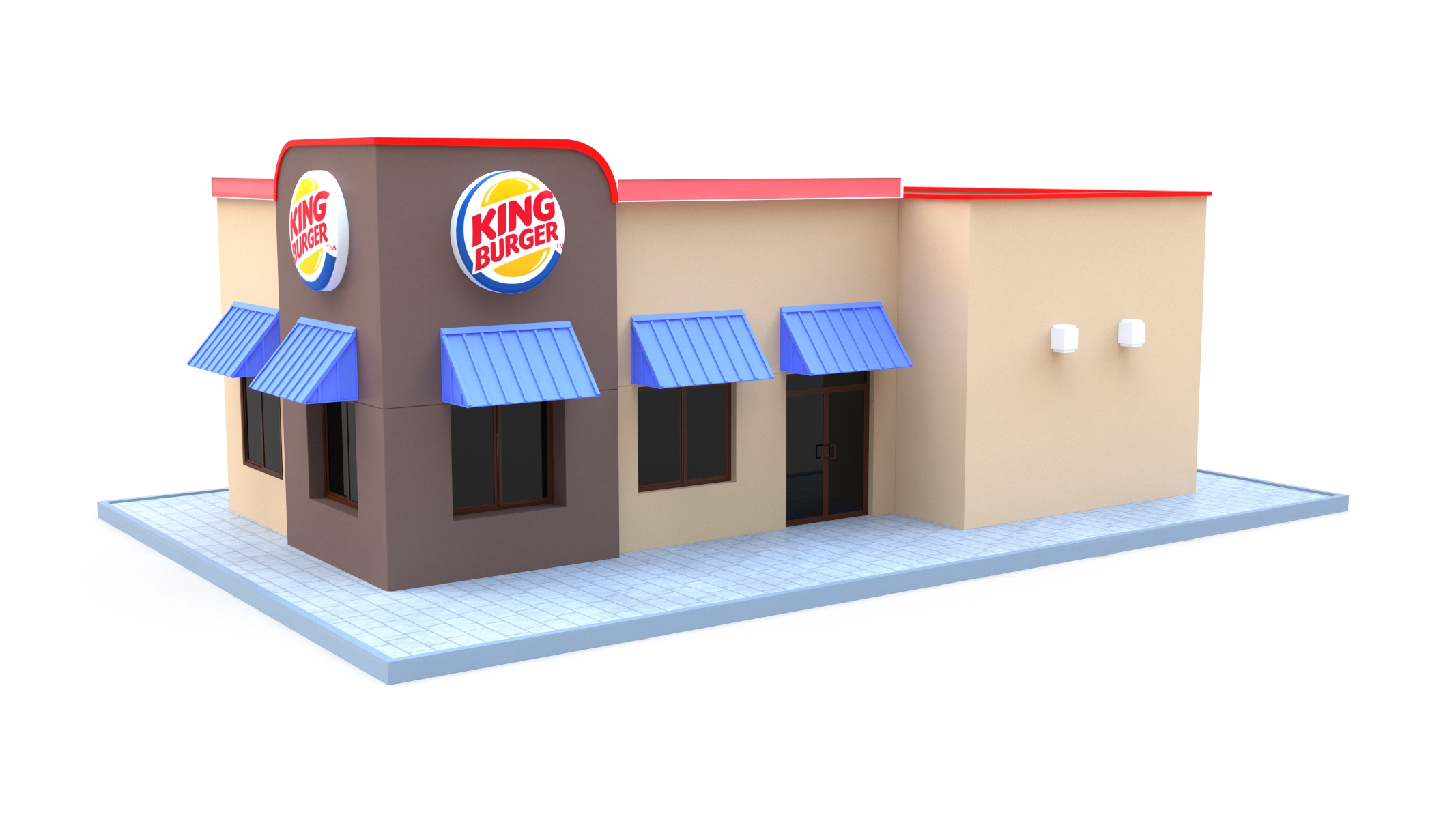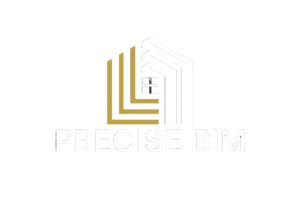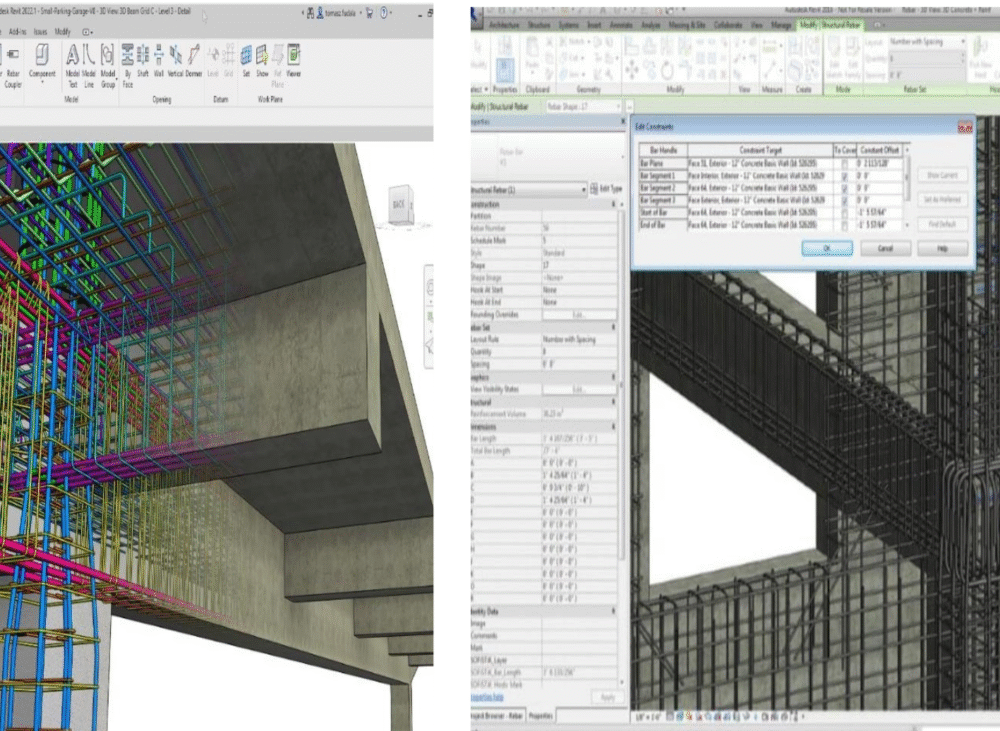
Design in Details
PreciseBIM’s Approach to Structural Rebar Modeling
At PreciseBIM, we specialize in creating highly accurate Structural BIM Models for reinforced concrete structures. For this Rebar Project, our team developed a detailed 3D reinforcement model using Autodesk Revit, representing every bar, hook, and splice in full construction detail.
Our engineers collaborated closely with the structural design team to ensure clash-free reinforcement layouts, adherence to fabrication standards, and clear documentation for construction teams. This process enabled precise bar bending schedules (BBS), streamlined drawing production, and reduced coordination errors on-site.
Delivering Accuracy and Efficiency
Through our BIM-based rebar modeling, the project team gained full visibility into reinforcement placement before construction began — minimizing rework, optimizing material usage, and improving site execution efficiency.
Whether you’re working on complex reinforced concrete structures or need accurate rebar detailing for fabrication, PreciseBIM ensures dependable digital solutions that make every project stronger and smarter.
Contact us today to discover how BIM precision can elevate your next structural project.
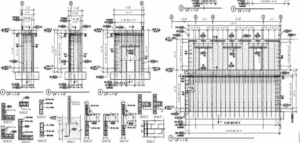
Please add the statistics for this project!

