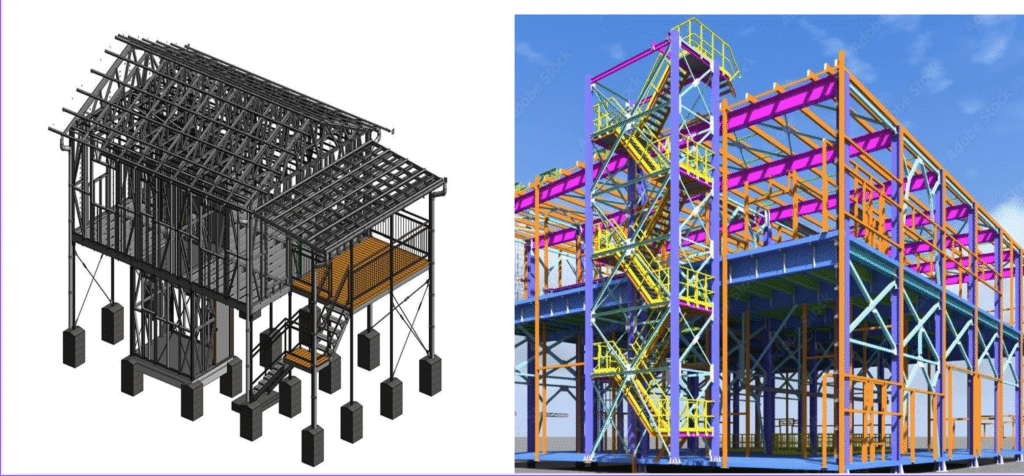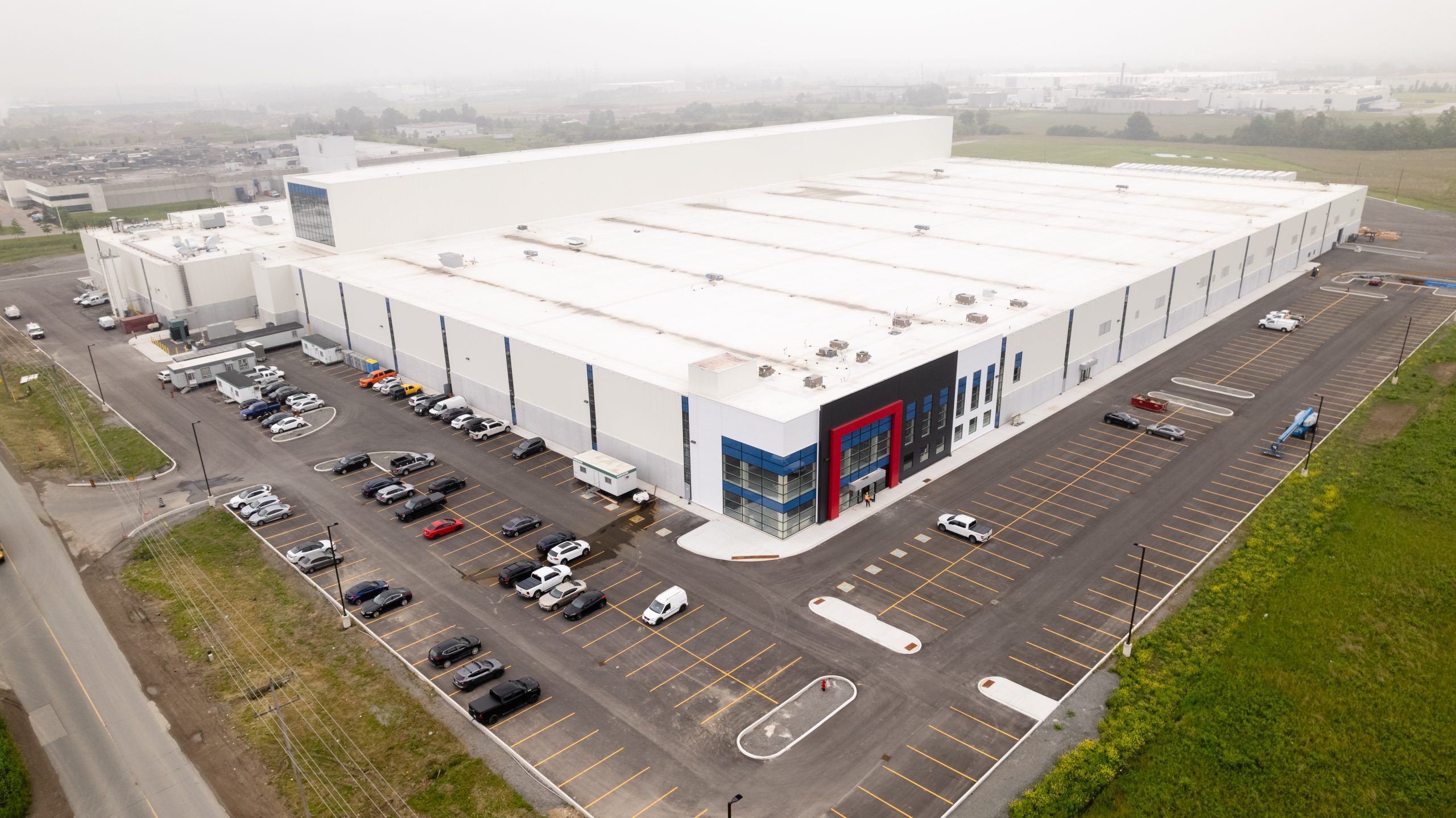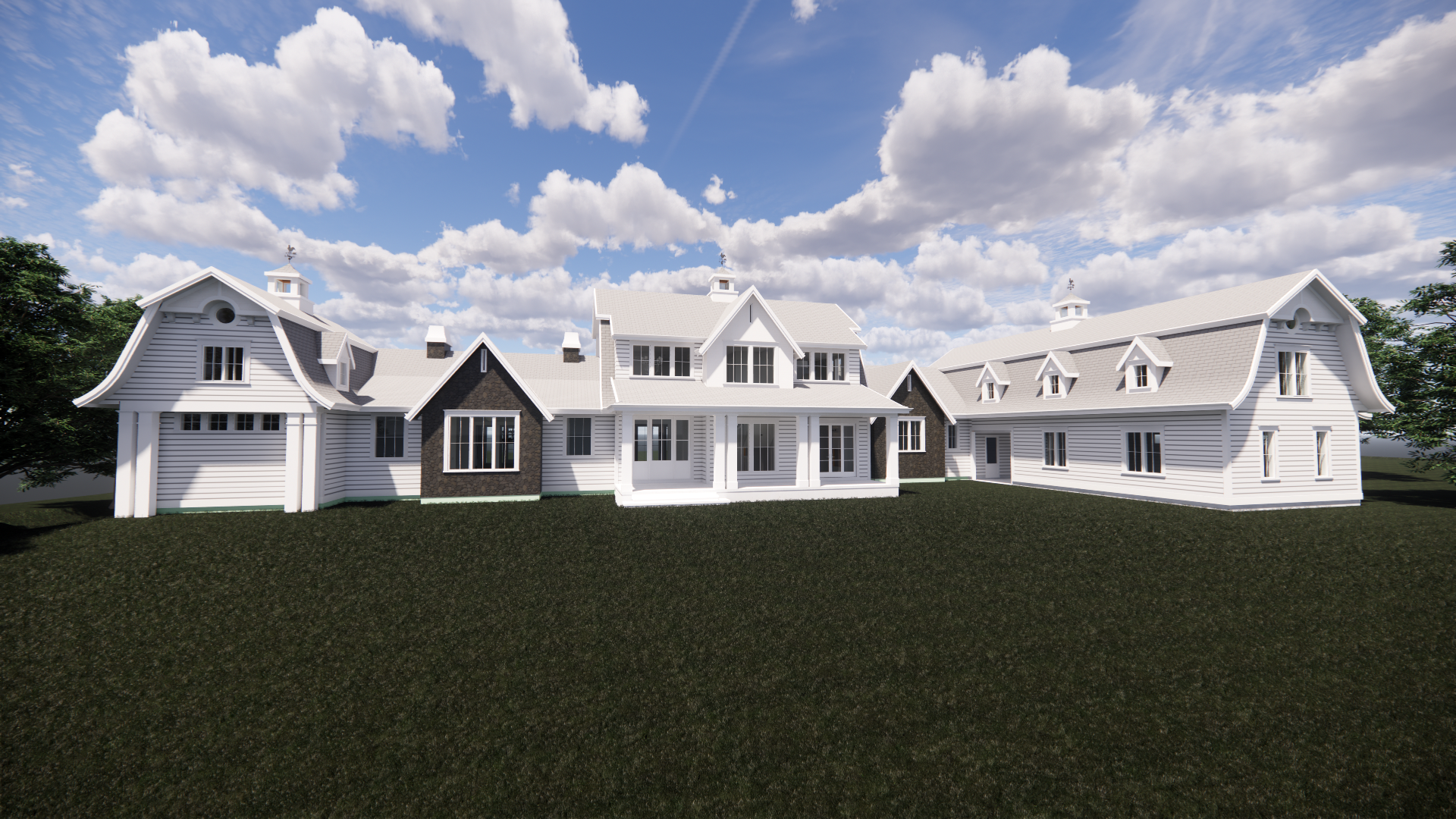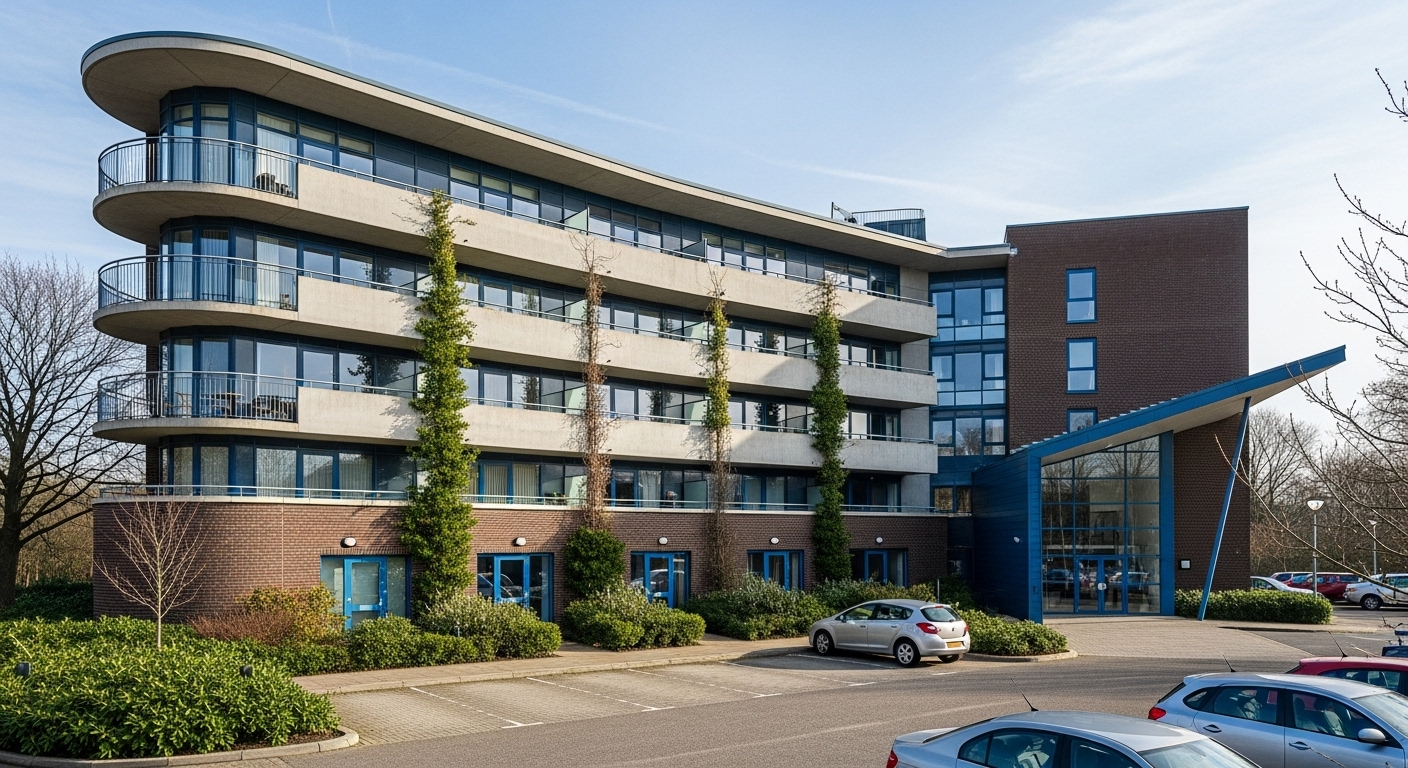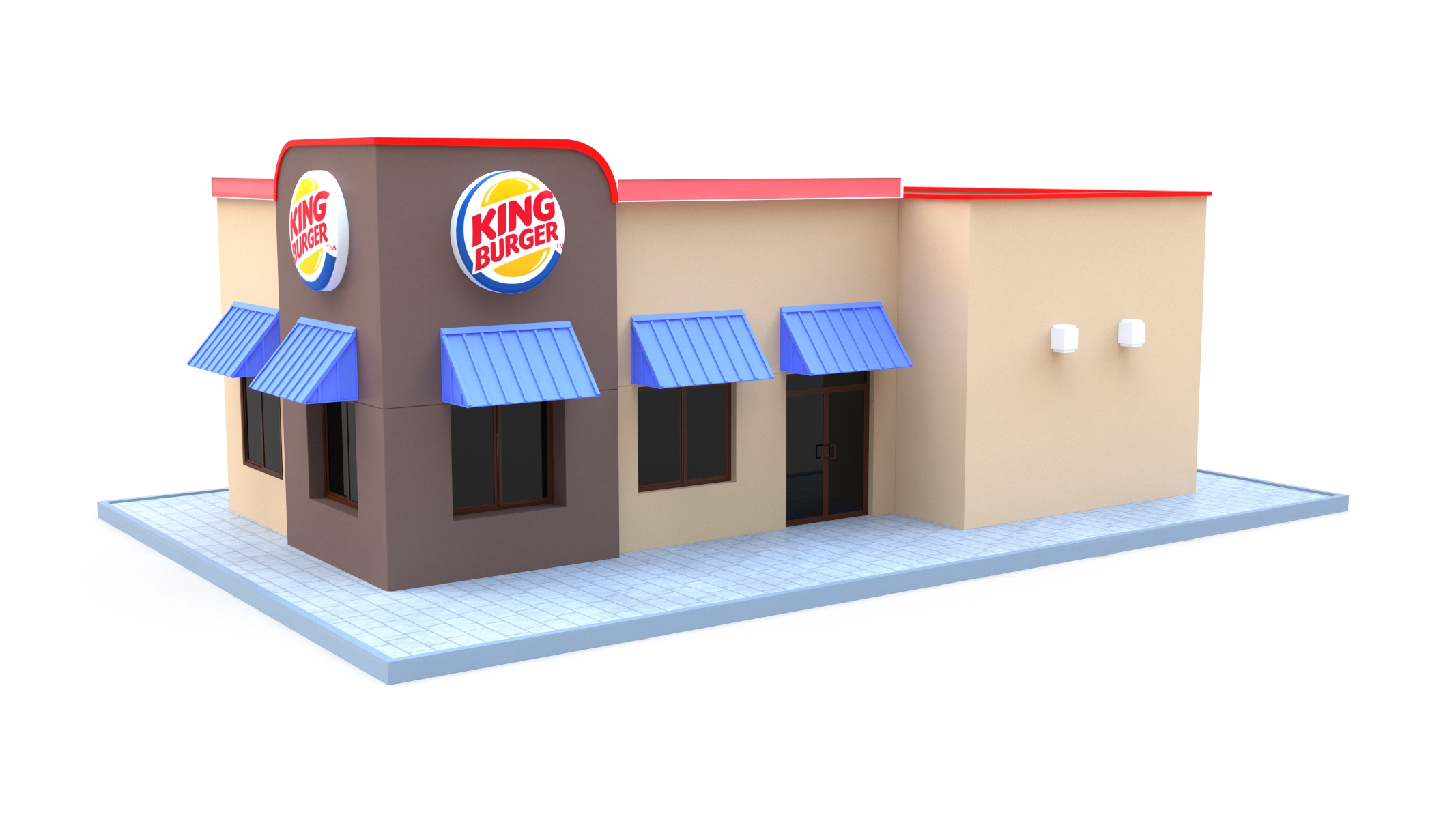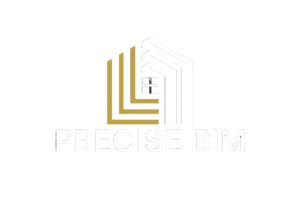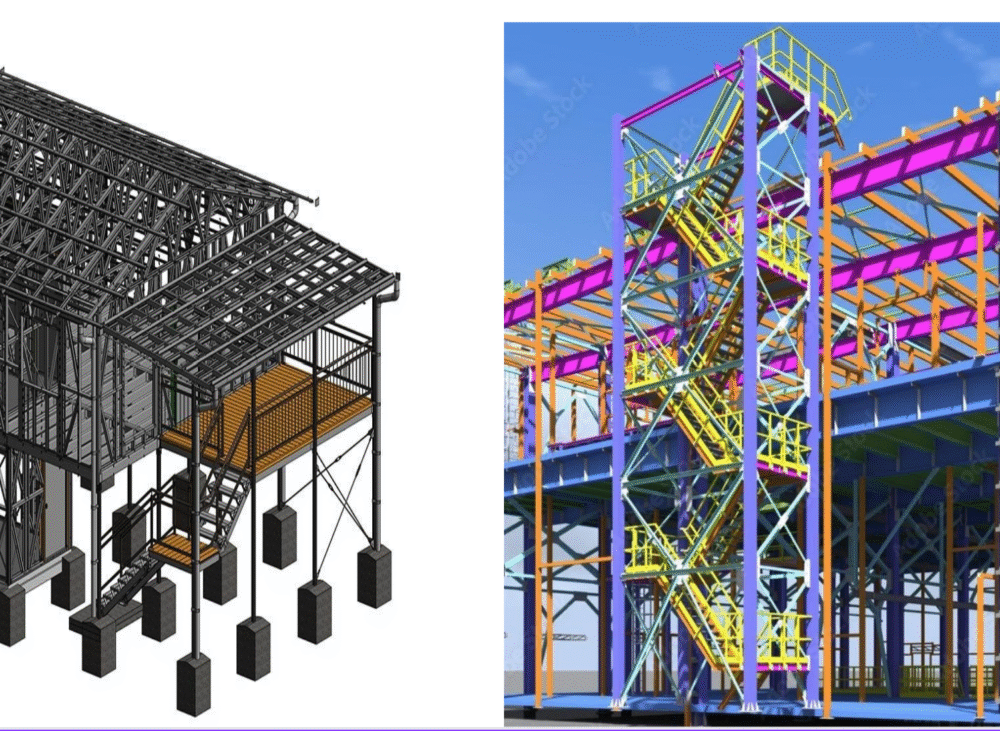
Design in Details
PreciseBIM’s Approach to Structural Modeling
For this Revit Structure project, the PreciseBIM team developed a detailed steel structure BIM model, capturing every framing element, connection, and support system with high precision. The objective was to create a fully coordinated model that could guide fabrication, installation, and clash-free integration with architectural and MEP disciplines.
Using Autodesk Revit and our in-house BIM workflows, we modeled complex assemblies including beams, columns, trusses, and stair systems with accurate member sizing and connections. Our team also collaborated closely with structural engineers and fabricators to align model data with shop drawings and material schedules.
Delivering Precision and Constructability
The resulting Revit Structural Model provided a reliable foundation for construction planning and visualization. By simulating real-world connections and structural behavior digitally, the project team was able to detect design issues early and streamline coordination across trades.
This level of BIM accuracy not only enhanced the project’s constructability but also supported efficient fabrication and site execution.
At PreciseBIM, we bring structure to design — transforming engineering intent into accurate, build-ready BIM models that improve quality and reduce uncertainty on every project.
Please add the statistics for this project!

