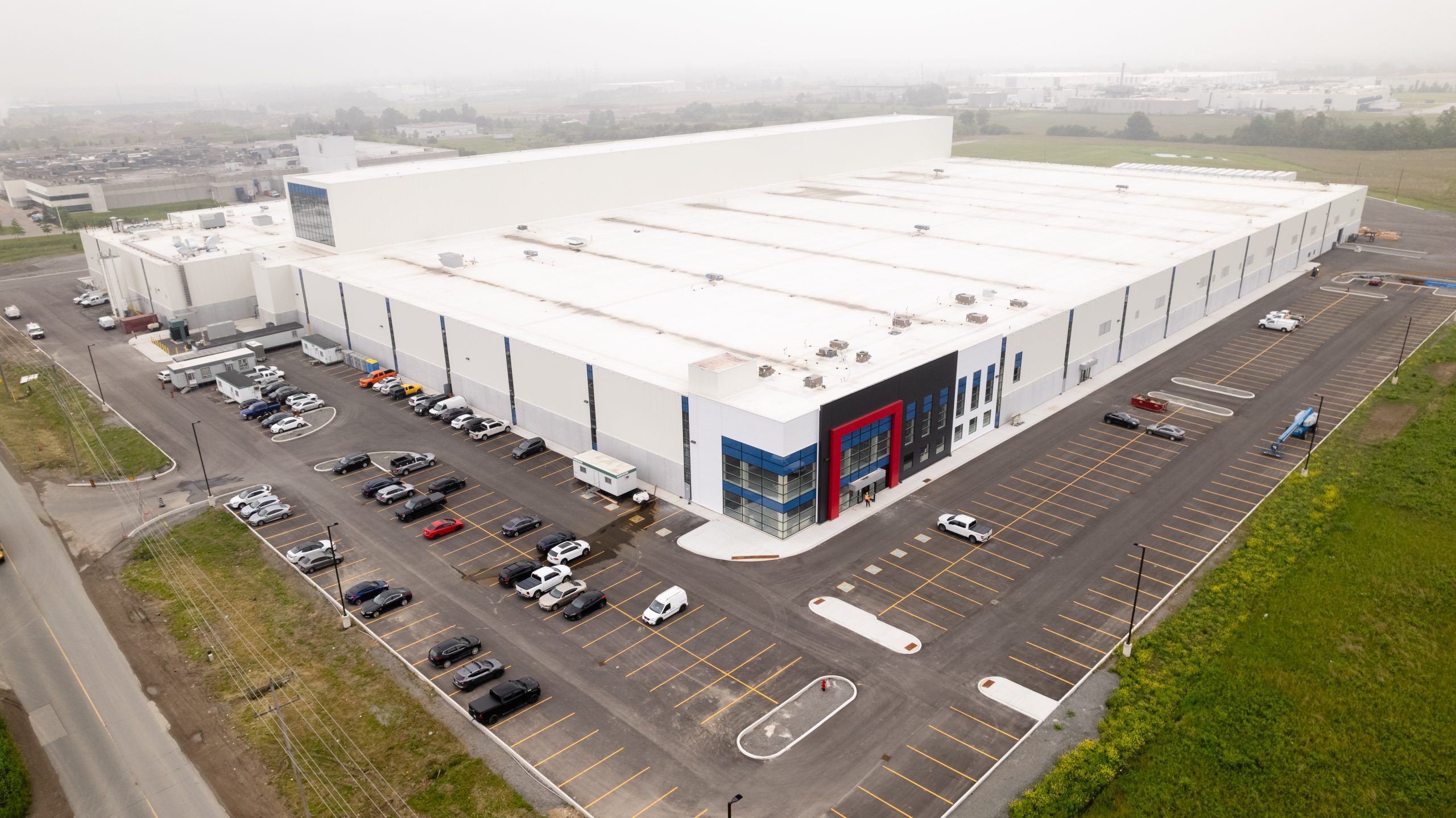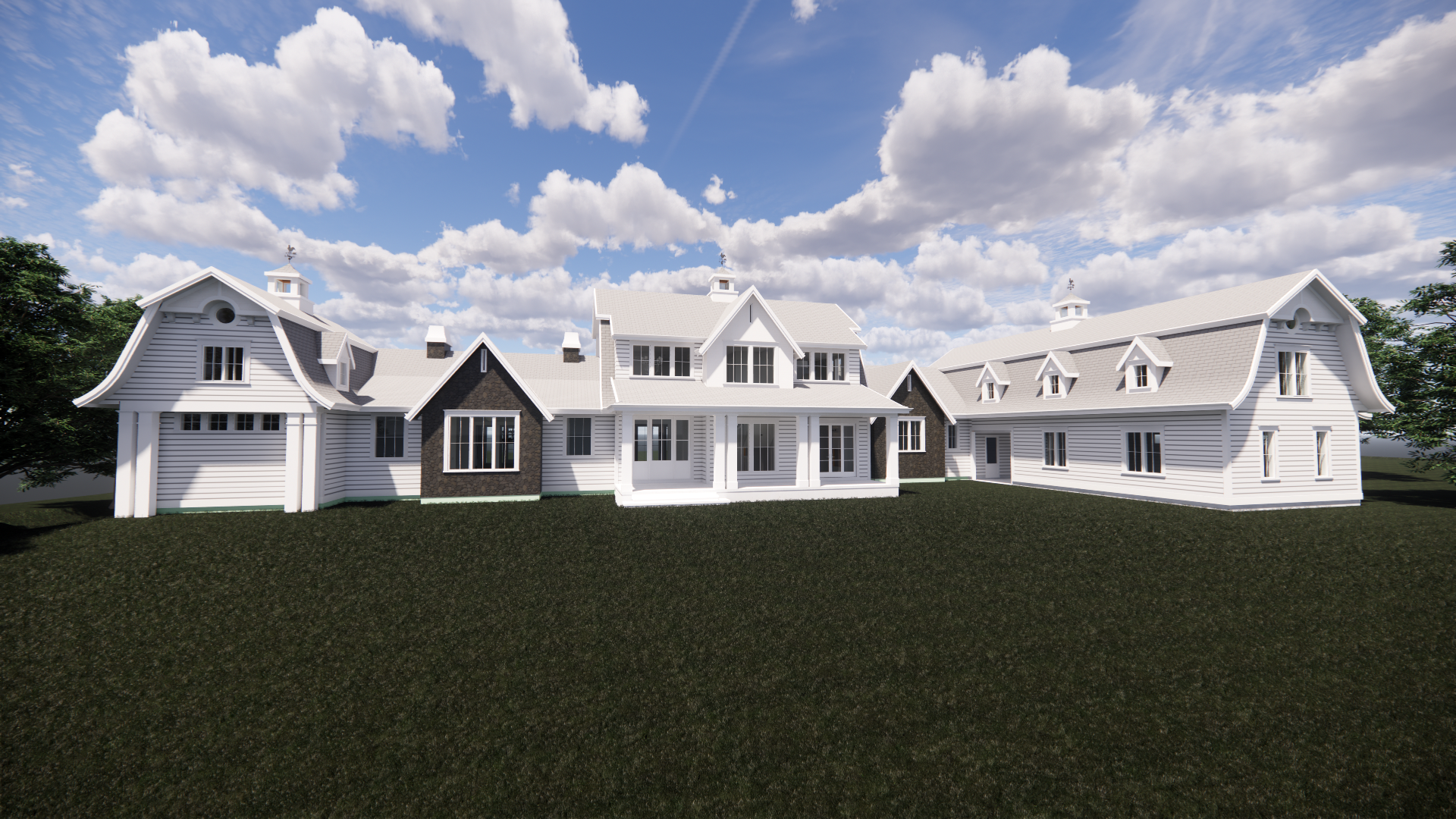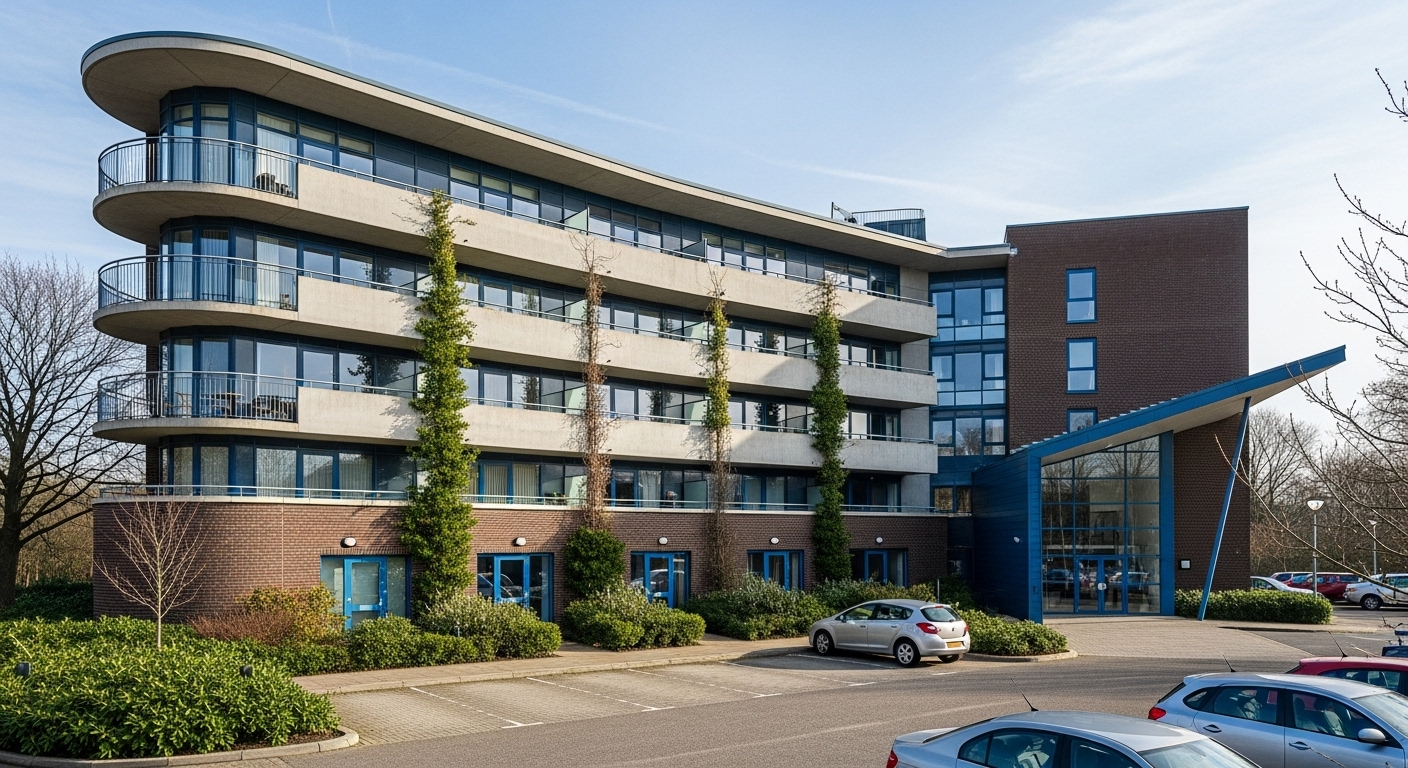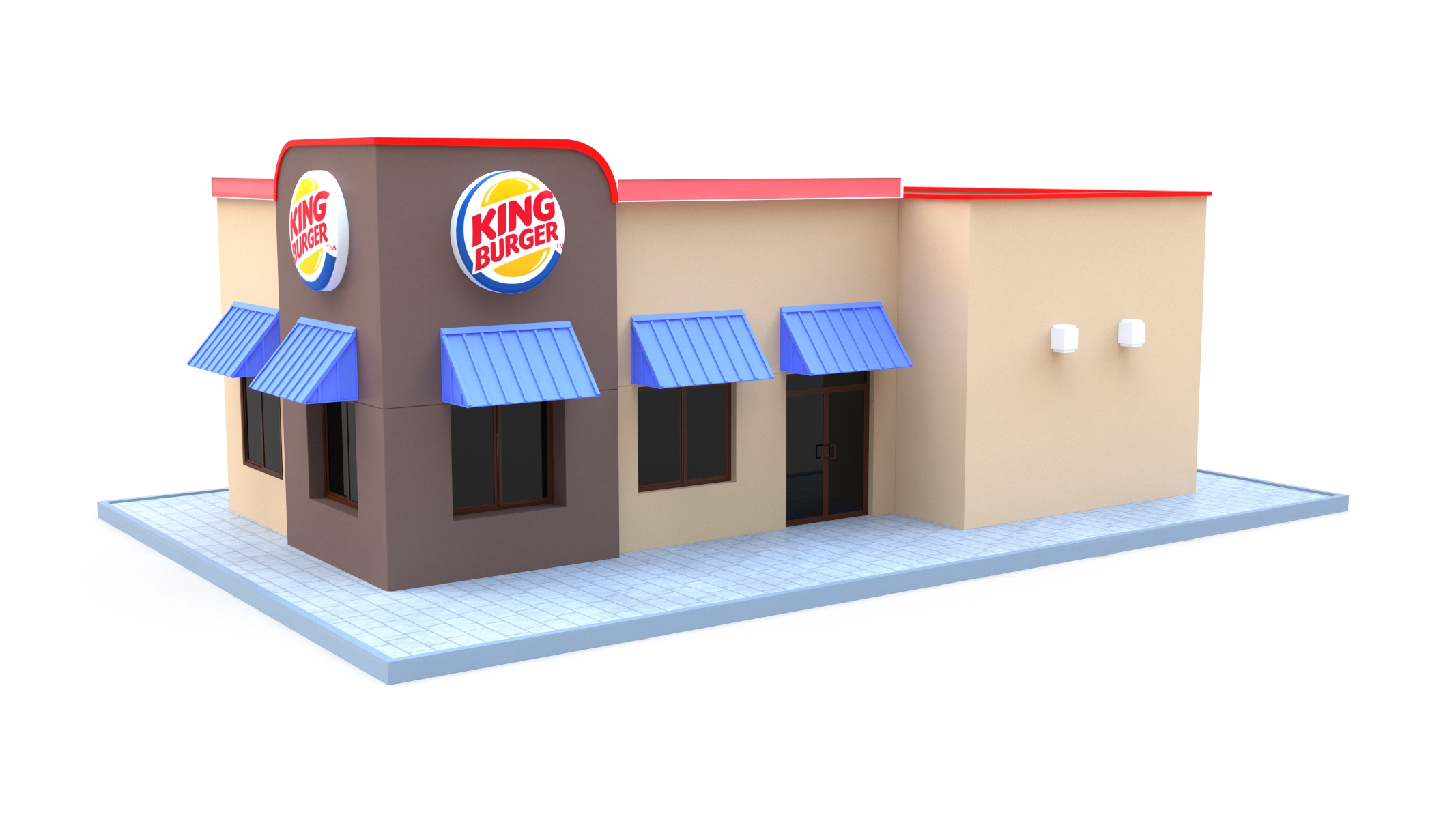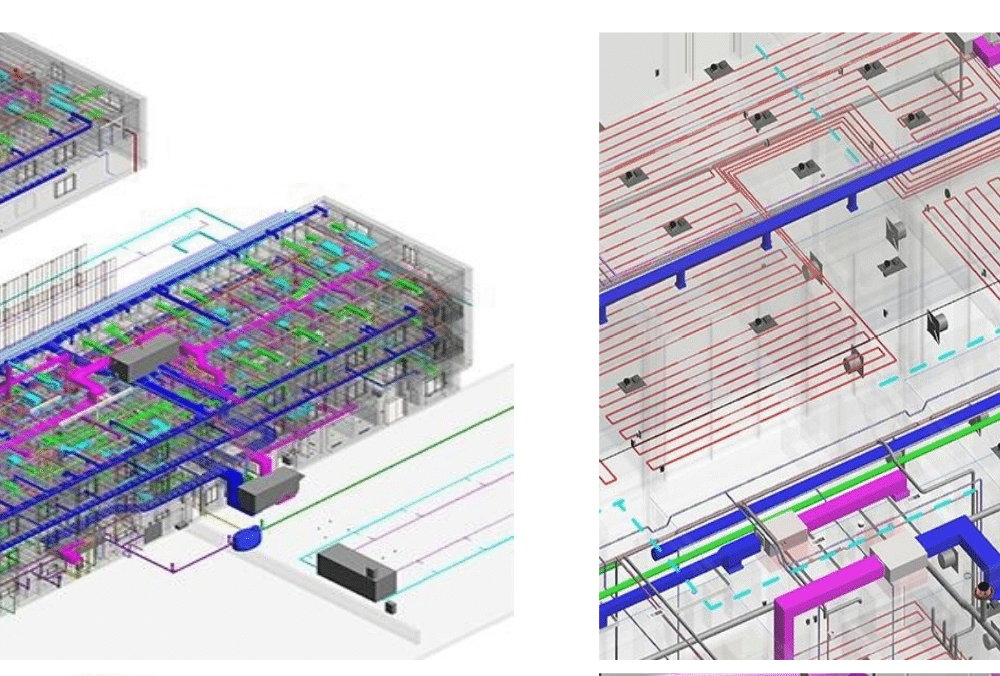
Design in Details
PreciseBIM’s Role in HVAC Design & Coordination
For this Revit MEPF – HVAC Design & Modeling project, the PreciseBIM team developed a detailed and fully coordinated HVAC BIM model to support design validation, clash detection, and construction documentation.
Our engineers created an accurate 3D model that captured all HVAC components — including ductwork, piping, diffusers, and equipment layouts — with construction-ready precision. Working closely with the client’s design and MEP coordination teams, we ensured that the system layouts were optimized for space efficiency and performance while maintaining alignment with architectural and structural elements.
Delivering Smarter Design Outcomes
Through our BIM-based coordination process, the project team was able to detect and resolve clashes early, enhance system routing, and minimize field adjustments during installation. The Revit MEPF model provided reliable information for fabrication, scheduling, and construction sequencing, helping the client save both time and cost during project execution.
At PreciseBIM, our goal is to deliver HVAC BIM models that go beyond visualization — empowering teams to make informed, data-driven decisions throughout every stage of the project.
Looking to streamline your next MEP or HVAC project? Contact PreciseBIM today.
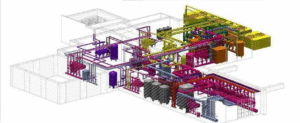
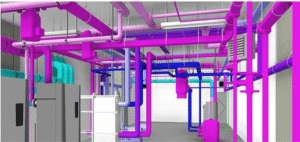
Please add the statistics for this project!


