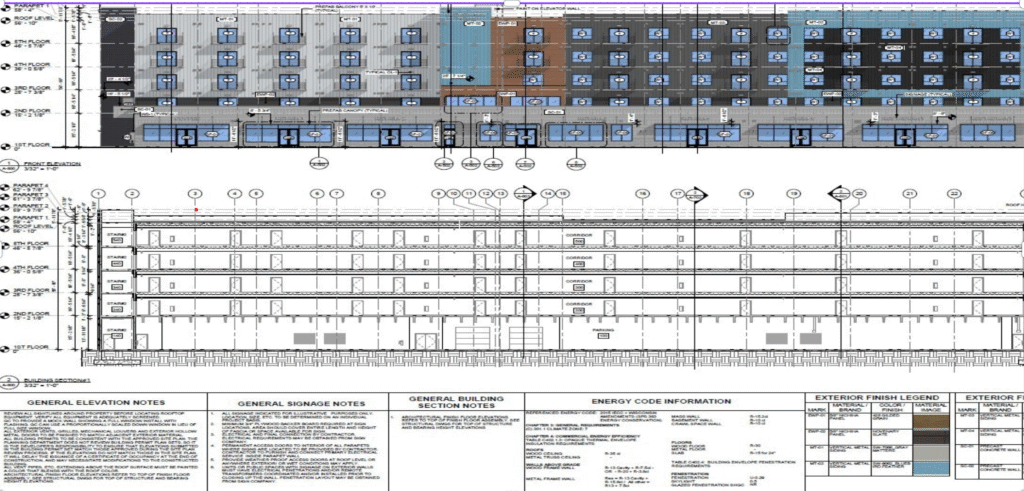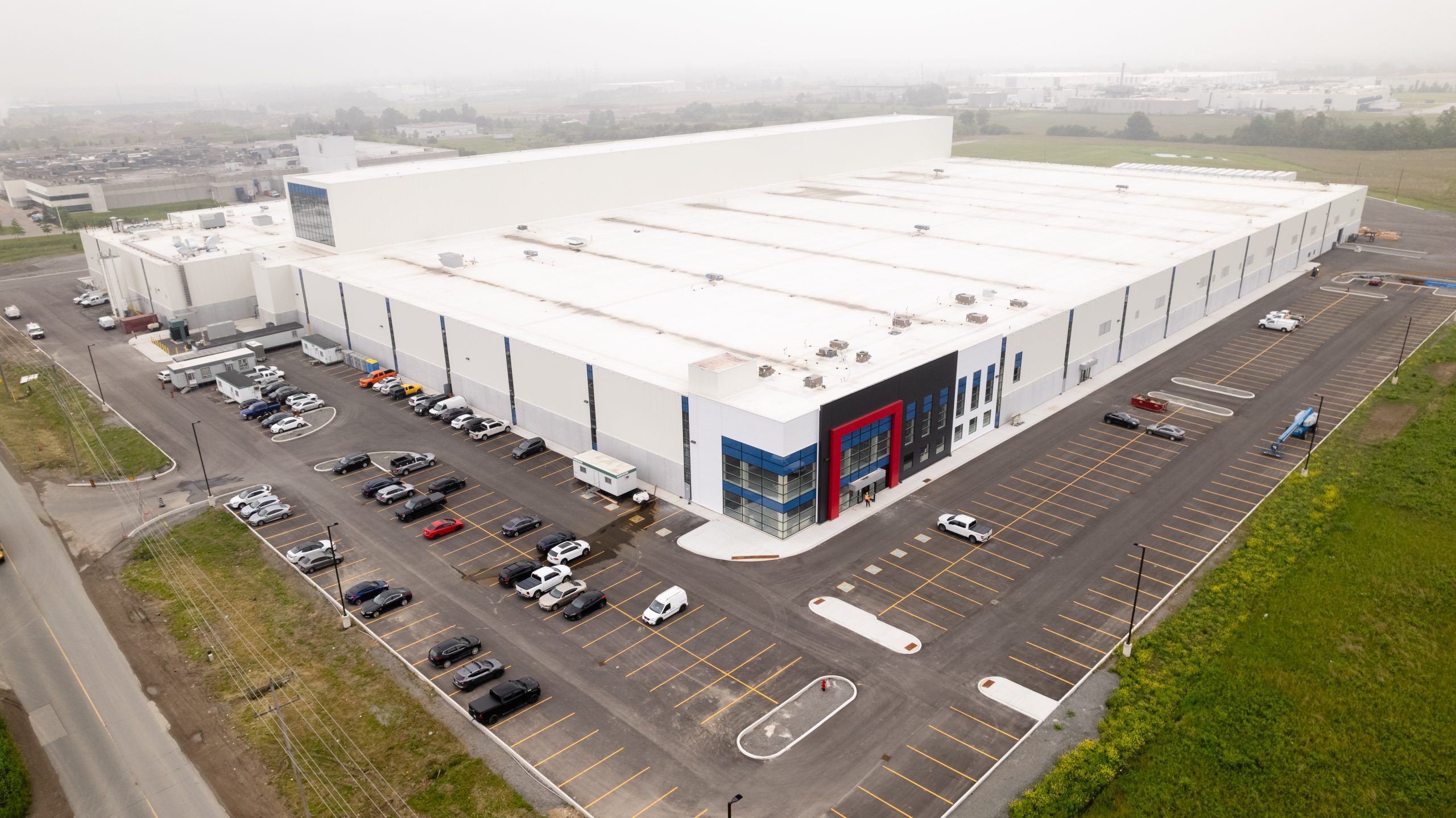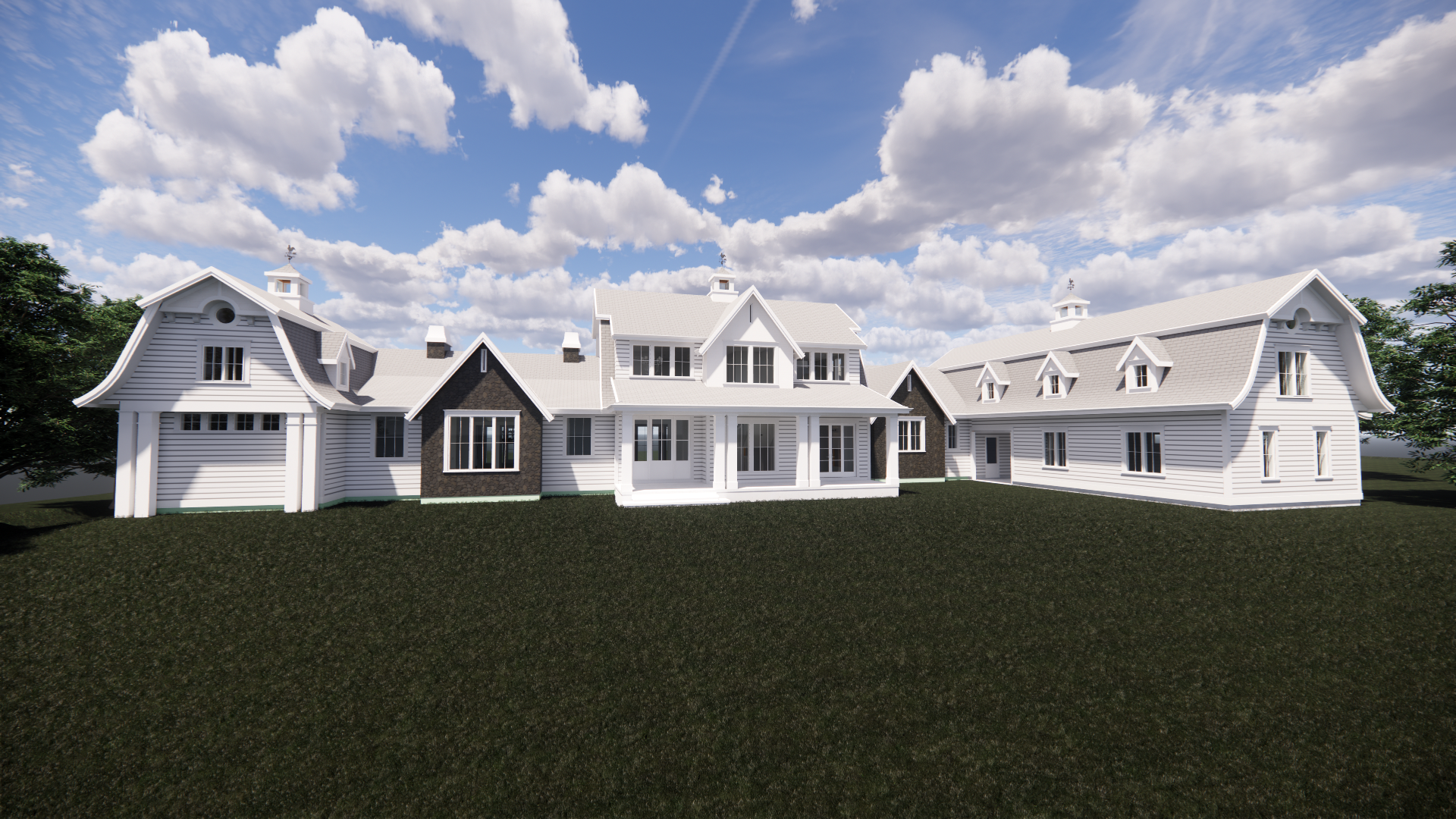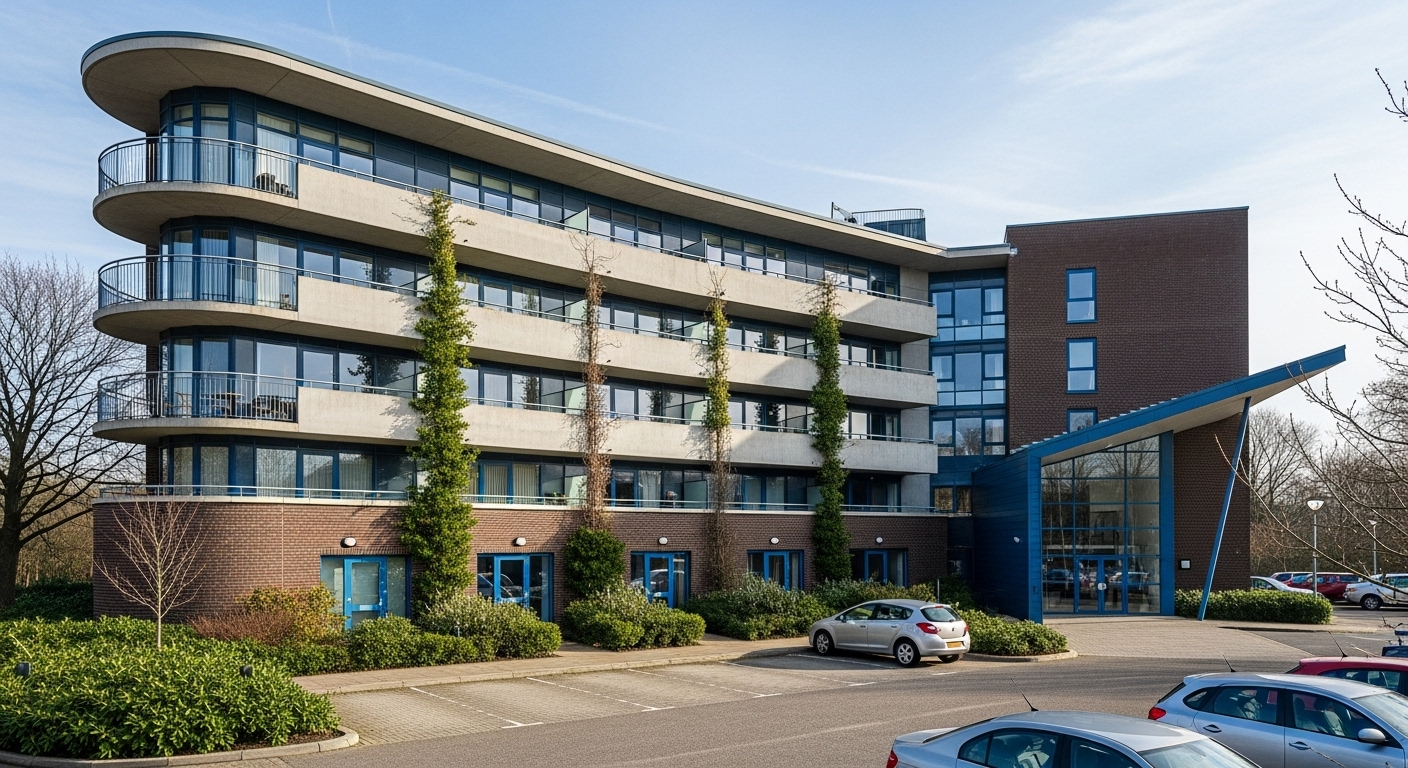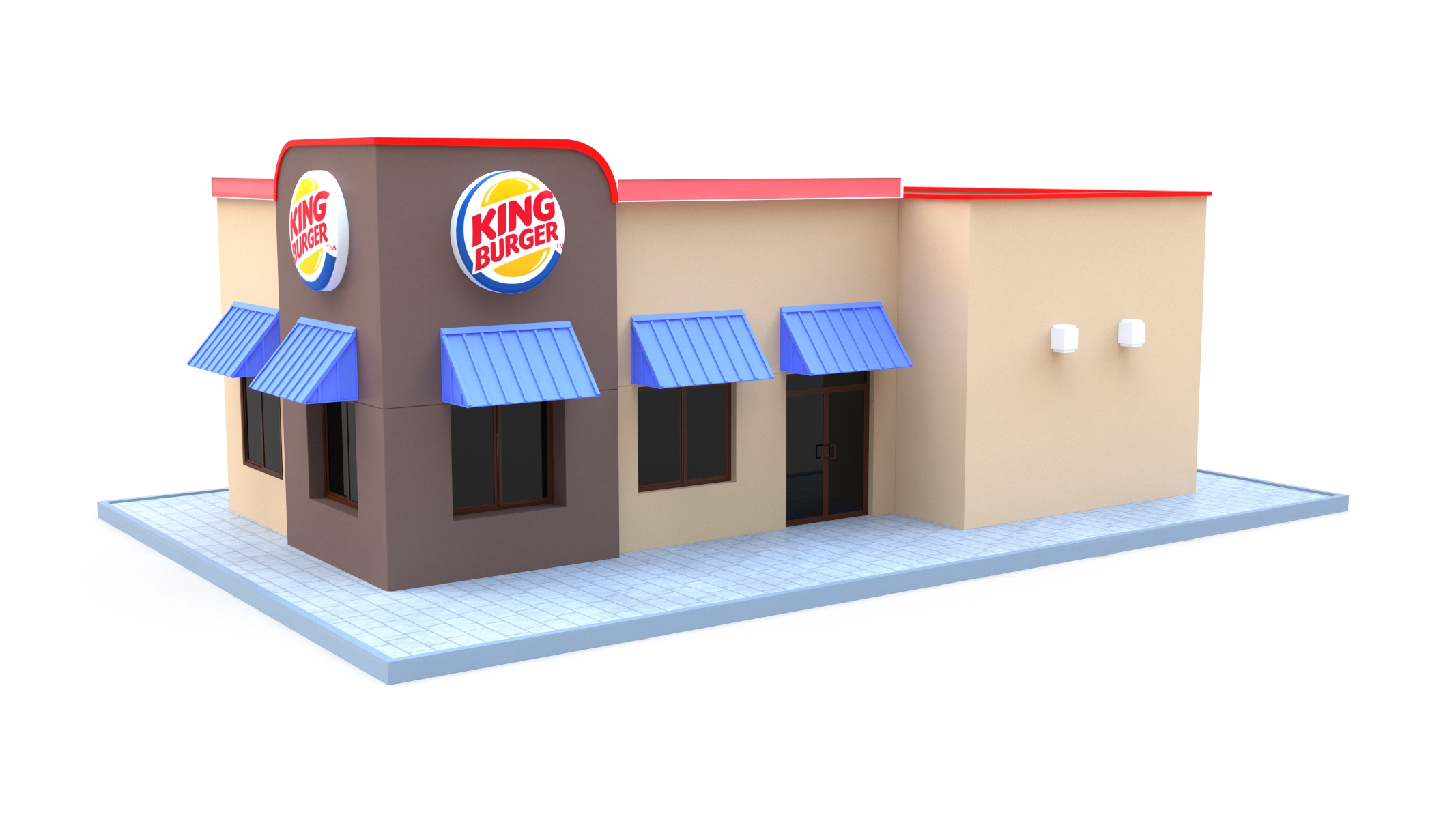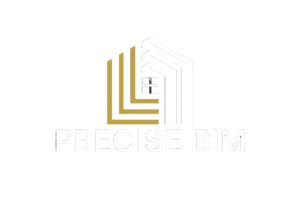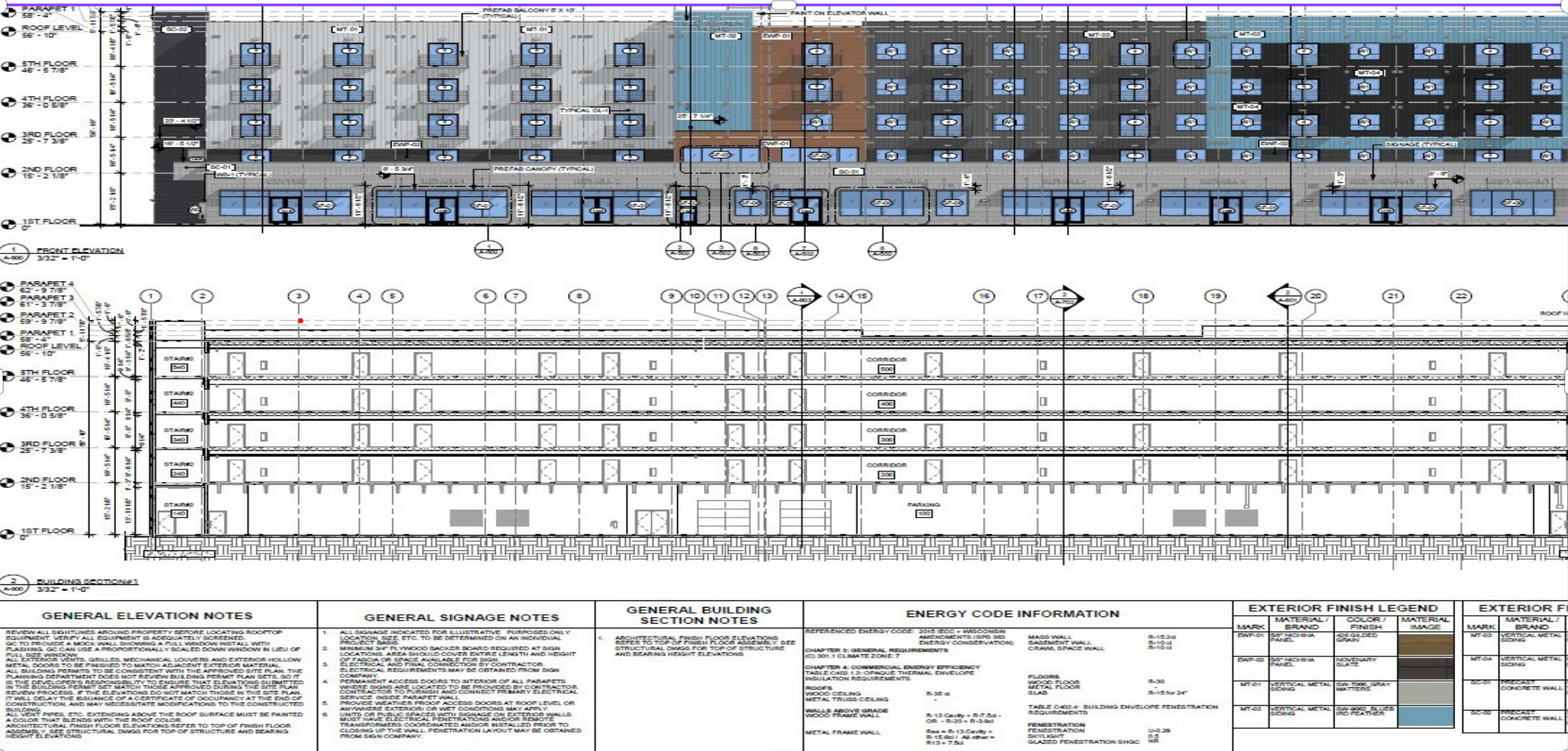
Design in Details
PreciseBIM’s Expertise in Residential Tower – LOD 400 BIM Modeling
For this Residential Tower project, our team at PreciseBIM delivered a fully coordinated Architectural BIM Model (LOD 400) designed to meet construction-level accuracy. From façade details and layout precision to complete drawing documentation, we ensured every aspect of the model reflected real-world conditions and client standards.
Our BIM experts worked closely with the client’s architecture and construction teams to create a reliable, data-rich model — one that supported design validation, clash detection, and seamless collaboration between all project stakeholders.
Delivering Efficiency and Clarity
Through our LOD 400 BIM deliverables, the project team was able to streamline coordination, minimize design conflicts, and maintain a smooth workflow from design through construction. This level of model accuracy helped reduce on-site uncertainties, saving both time and resources during execution.
Whether you’re planning a new development or enhancing an existing design process, PreciseBIM provides the digital foundation your team needs to deliver confidently and efficiently.
Ready to strengthen your next project with precision-driven BIM solutions? Contact PreciseBIM today.
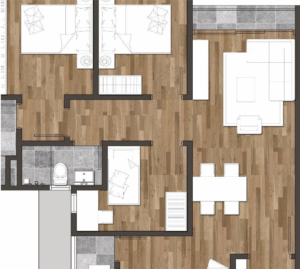
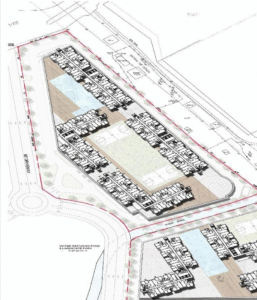
Please add the statistics for this project!

