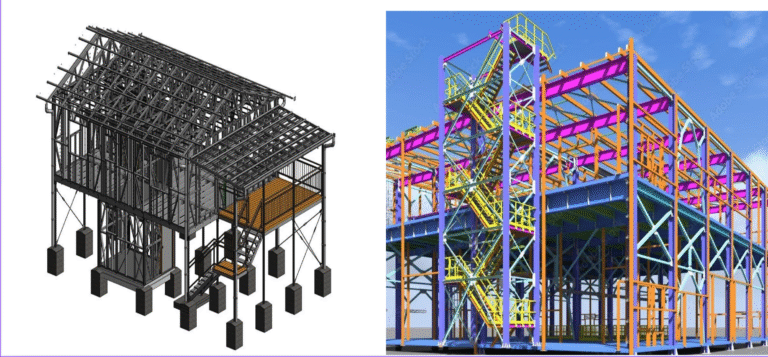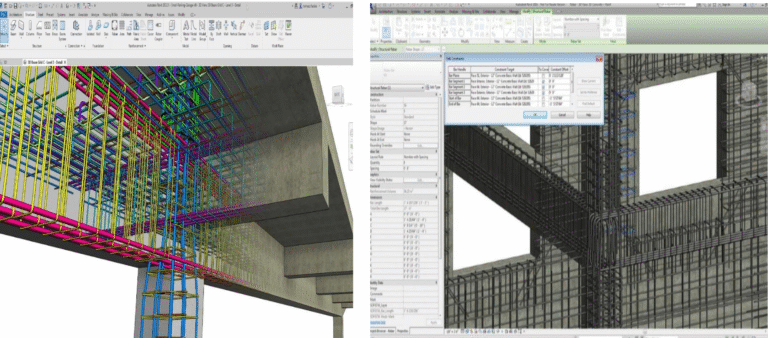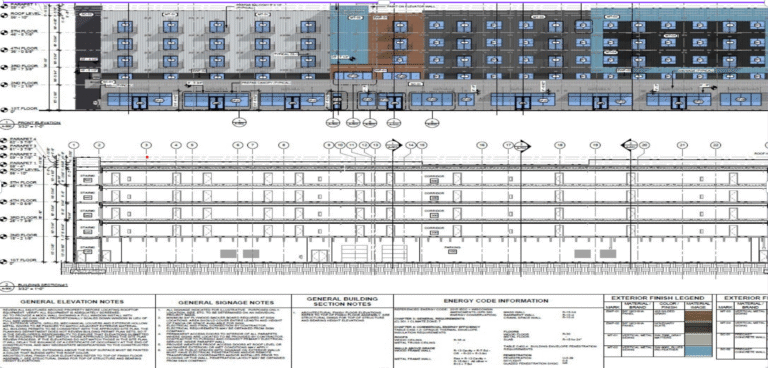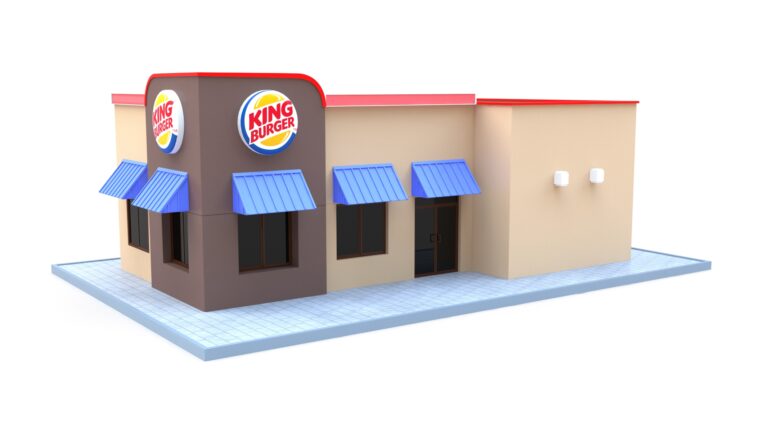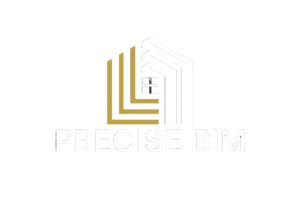Do You Need Help?
+91(635) 393-7899
+1(647) 469-0682
businessdevelopment@precisebim.com
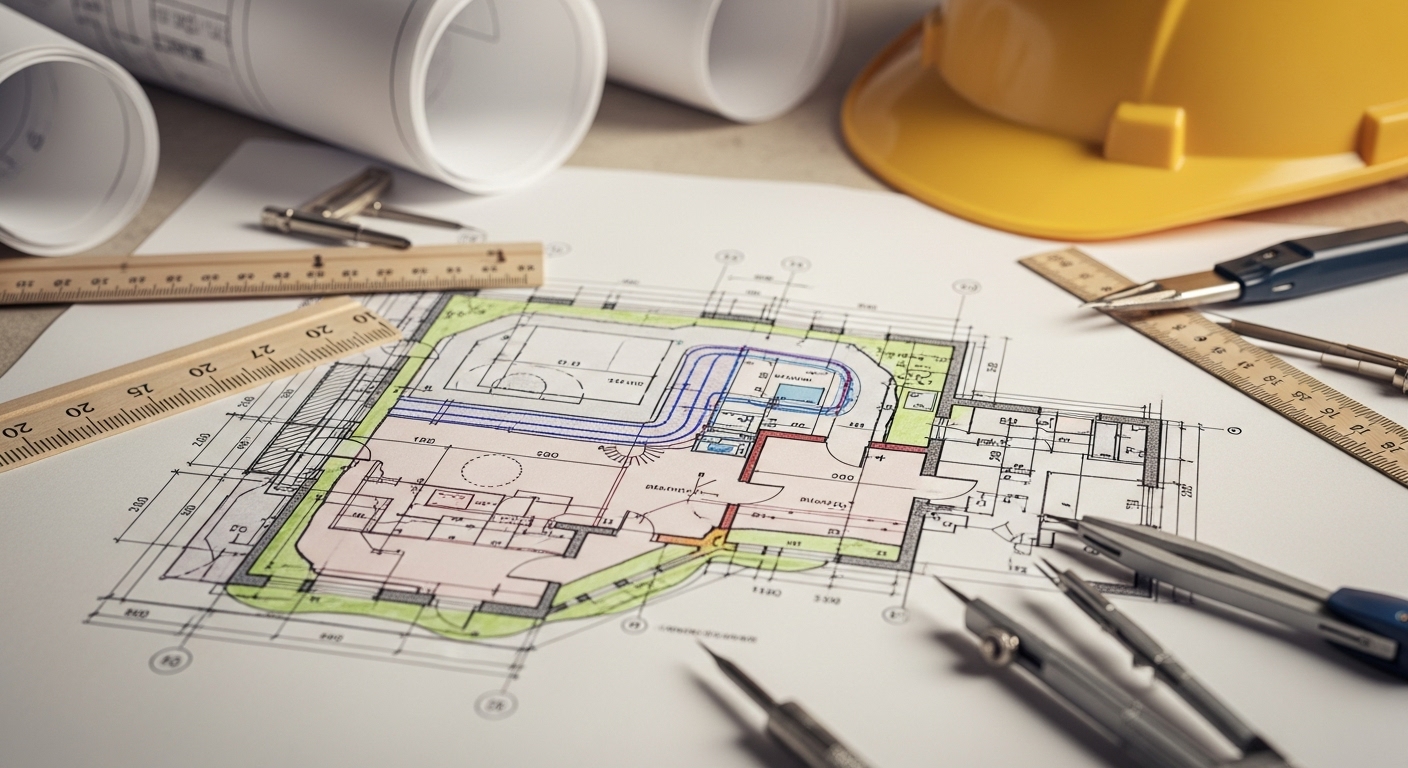
Construction Documentation Services: Bridging Design to Reality with Precision
At our firm, Construction Documentation Services are fundamental to the successful execution of any building project. We specialize in preparing comprehensive sets of project drawings and specifications, serving as the essential bridge between initial design concepts and final construction. Our meticulously crafted construction drawing plans ensure that every detail, from architectural nuances to complex MEP systems, adheres strictly to industry standards and regulations.
Space Optimization
Optimize spatial utilization and design efficiency through precise 3D modeling and virtual analysis.
Flexible Layouts
Develop adaptable building designs, enabling rapid prototyping and seamless integration of future functionalities.
Smart Technology
Plan and integrate complex smart building technologies efficiently using comprehensive digital models.
Cost Efficiency
Drive significant cost savings by minimizing errors, reducing waste, and optimizing resource allocation through detailed BIM data.
Our Comprehensive Construction Documentation Service Offerings
We leverage advanced BIM technologies to prepare accurate and detailed construction drawing plans, communicating design intent with utmost clarity and precision. Our range of services includes:
Architectural Construction Drawings
General Notes
Site, Floor, and Roof Plans
Elevations
Door and Window Schedules
Interior Elevations
Landscape Drawings
Building Sections
Reflected Ceiling Plans (RCP)
Structural Construction Documentation
Foundation Plans and Details
Column and Slab Layouts
Blockworks Drawings
Beam Layouts
Framing Plans
MEP Construction Drawings
Mechanical Layouts (Heating, Ventilation, Air Conditioning)
Plumbing Systems (Water Supply, Drainage, Firefighting)
Electrical Wiring and Component Layouts
Detailed Installation and Identification of MEP components.
Ensuring Project Clarity and Compliance through Documentation
Comprehensive Project Understanding: Provide all professionals involved, from builders to contractors, with a clear and detailed understanding of the design intent and project specifications.
Regulatory Adherence & Permits: Facilitate seamless building permit applications, ensure compliance with local and international codes, and support efficient contract administration.
Consistent Design Execution: Maintain design integrity from conceptualization through to construction, minimizing discrepancies and ensuring the final build matches the vision.
Effective Communication Hub: Serve as a central point of reference, effectively communicating all necessary information and specifications across multidisciplinary teams for a collaborative approach.
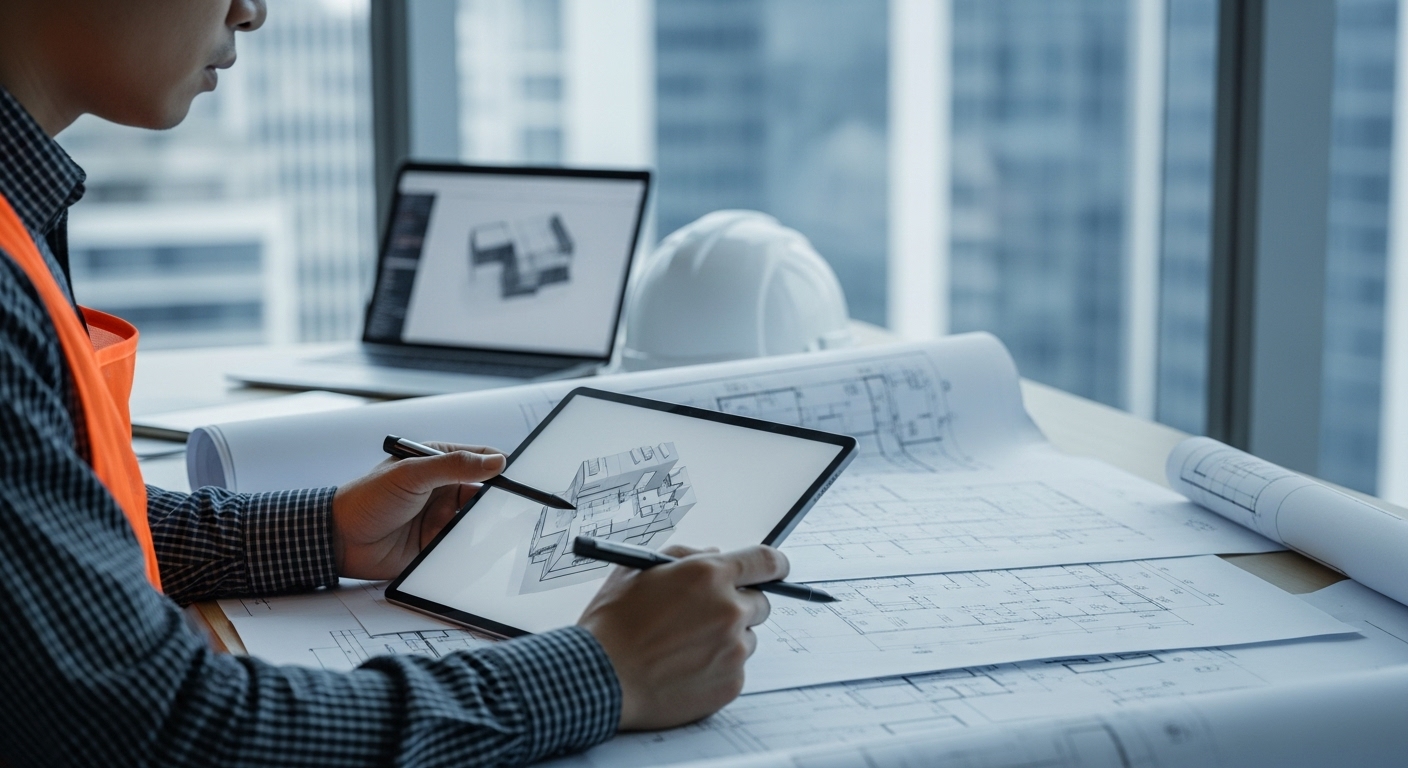
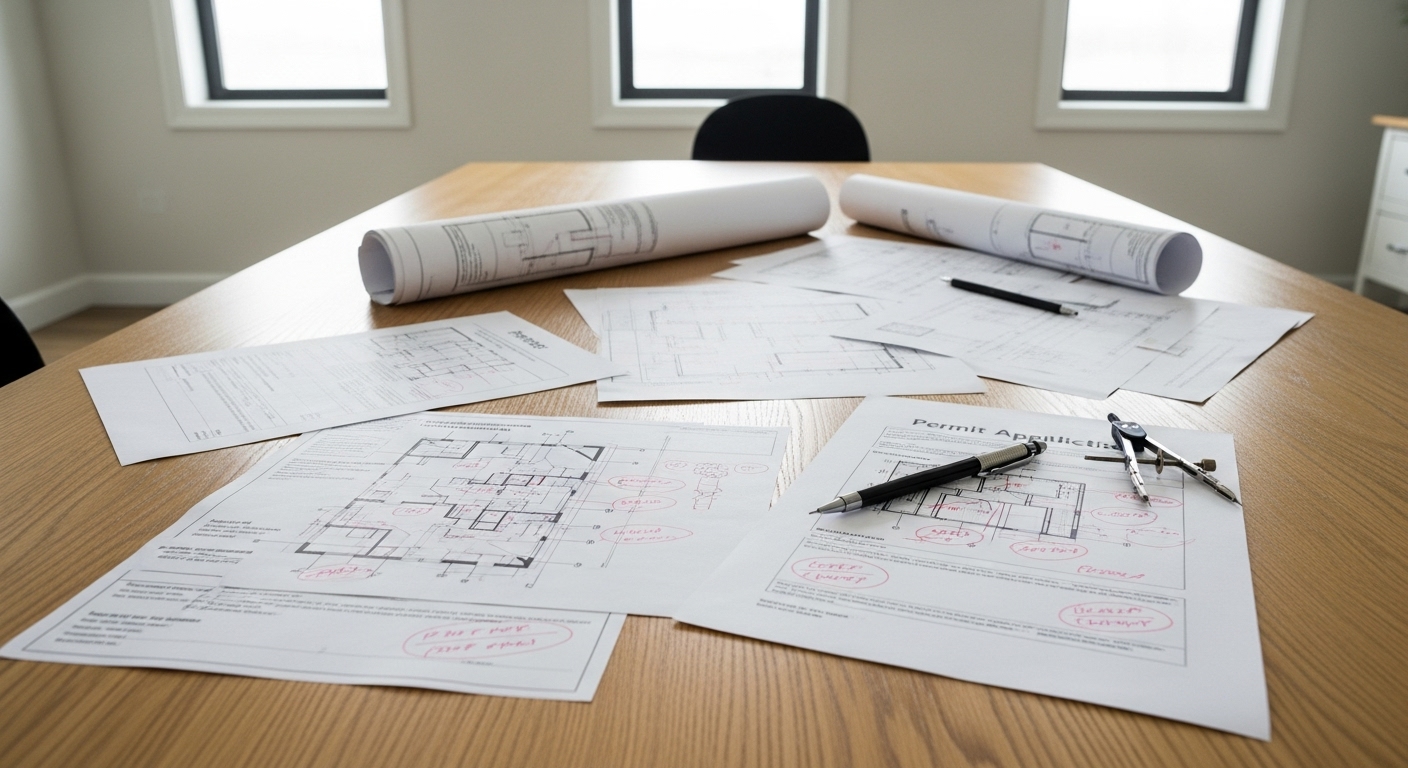
Benefits of Our Construction Documentation Services
Our construction documentation services are the backbone of efficient construction, providing crucial benefits that safeguard project success:
Right Information about the Project: Ensures all stakeholders have access to precise and consistent project data.
Consistent Design Goals: Maintains design intent and quality standards throughout all project phases.
Better Project Execution: Streamlines on-site work by providing clear, detailed instructions, reducing guesswork.
Collaborative Approach: Fosters improved coordination and communication among all AEC professionals.
Legal Safeguards: Provides comprehensive records for compliance and dispute resolution.
Reduced Rework & Delays: Prevents costly errors and schedule setbacks through detailed planning.
Enhanced Overall Project Quality: Contributes to a higher standard of construction and a more durable final product.
Our Projects
Our Sector Expertise
We are proficient in providing detailed and accurate construction documentation for various sectors, ensuring tailored solutions for unique project demands:
Commercial Buildings
Educational Institutes
Residential Developments
Hospitals and other service facilities
Historical Buildings
Infrastructure & Engineering Projects
Frequently asked questions
What is the importance of construction documentation services?
Construction documentation is vital as it provides a complete and detailed record of the construction project, enabling all professionals to access precise information regarding every aspect of the build, from design specifications to installation details.
What is the typical turnaround time for construction documentation?
The turnaround time for construction documentation is entirely dependent on the project’s size, complexity, and specific requirements. Our team works efficiently to ensure timely delivery as agreed upon with the client.
How is the quality of construction documentation services assured?
Our team of professionals adheres strictly to a rigorous quality control process, meticulously checking for any errors or conflicts in the documents and ensuring they comply with all international codes and standards.
What initial information is needed to commence a construction documentation project?
To begin a construction documentation project, we typically require initial design drawings (conceptual, schematic), CAD files, BIM models if available, and any relevant project specifications or client requirements.
Can a dedicated team be hired for construction documentation projects?
Yes, it is often possible to engage a dedicated team for specific construction documentation projects, ensuring focused expertise and consistent progress tailored to your project’s needs.
How can I schedule a consultation?
To connect with us for a consultation regarding your BIM service needs, please email your requirements or queries to info@betemojkardi.com or call us at 647-469-0682.

