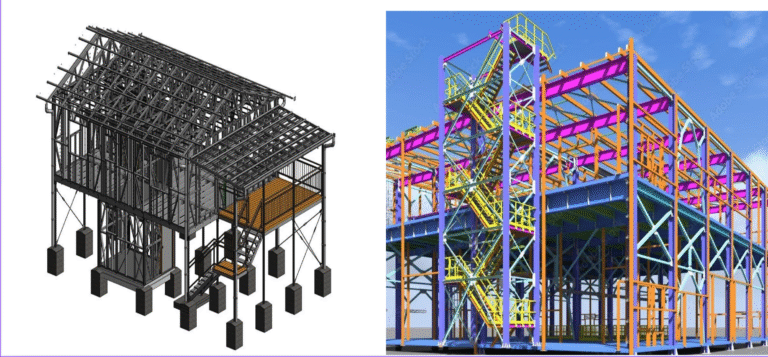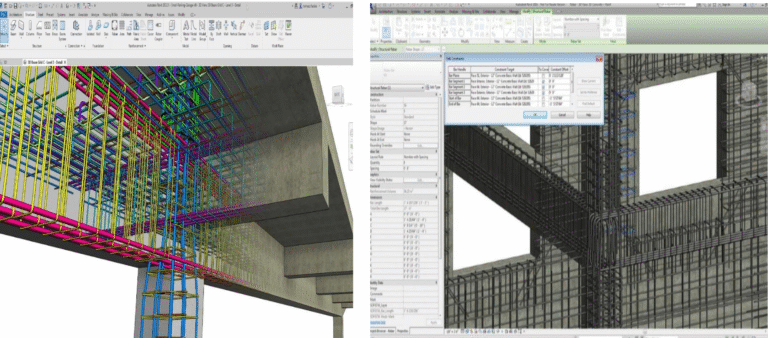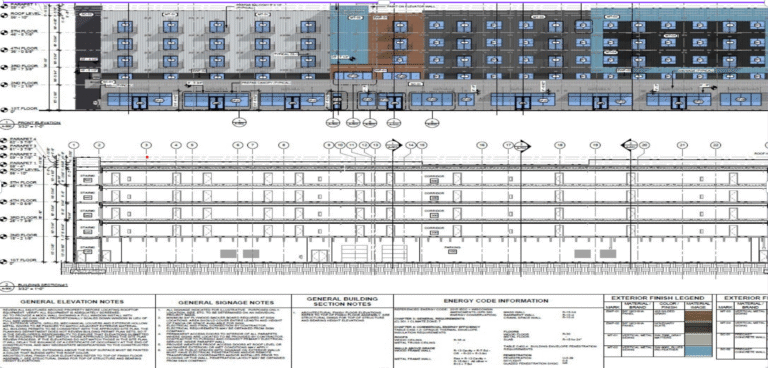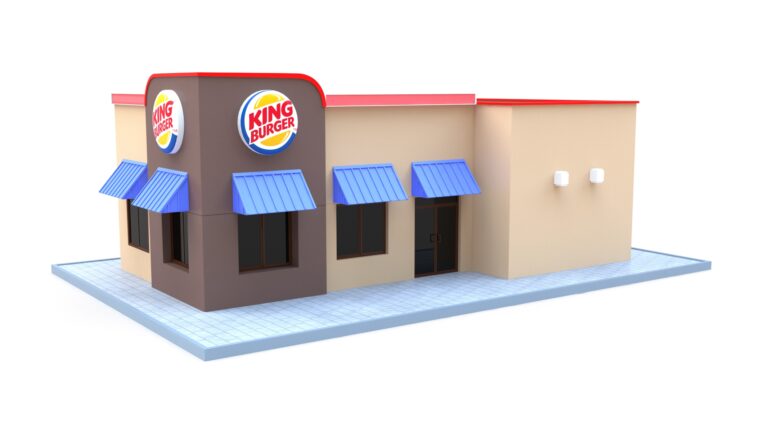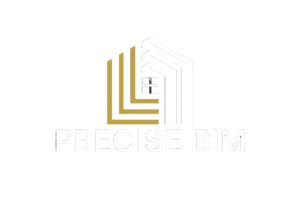Do You Need Help?
+91(635) 393-7899
+1(647) 469-0682
businessdevelopment@precisebim.com
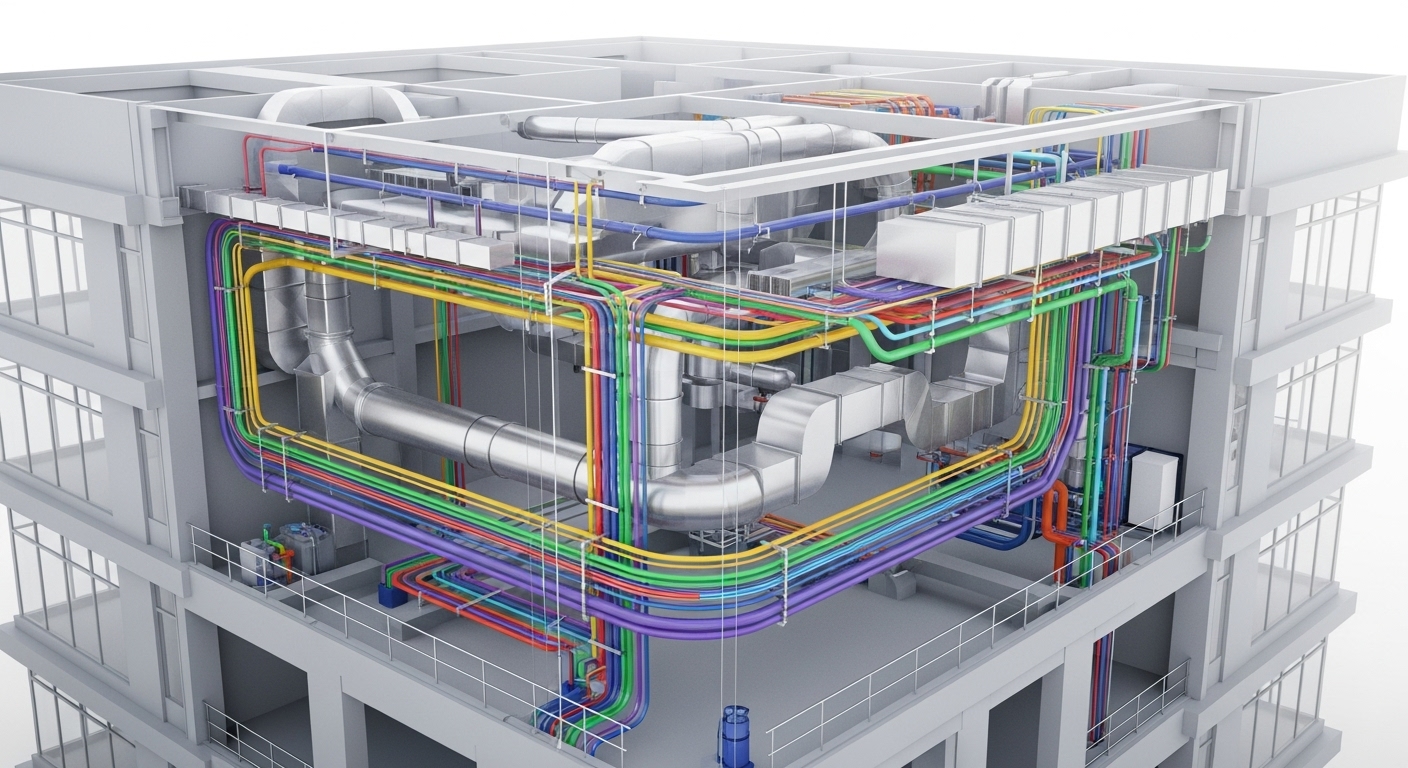
MEP BIM Modeling Services: Revolutionizing Building Systems for a Smarter Future
At our firm, MEP (Mechanical, Electrical, and Plumbing) BIM Modeling services are at the forefront of transforming construction, ensuring seamless integration, optimal performance, and sustainable operation of building systems. We understand that properly installed and coordinated MEP systems are the lifeblood of any habitable structure, and our advanced BIM solutions deliver precision and efficiency from design to execution.
Space Optimization
Optimize spatial utilization and design efficiency through precise 3D modeling and virtual analysis.
Flexible Layouts
Develop adaptable building designs, enabling rapid prototyping and seamless integration of future functionalities.
Smart Technology
Plan and integrate complex smart building technologies efficiently using comprehensive digital models.
Cost Efficiency
Drive significant cost savings by minimizing errors, reducing waste, and optimizing resource allocation through detailed BIM data.
Driving Value Through Integrated MEP BIM
Our MEP BIM Modeling services are designed to address the complexities of modern construction, offering several key advantages that translate into superior project outcomes:
Integrated System Design: Create comprehensive 3D models of all MEP components (HVAC, plumbing, electrical, and fire protection), allowing for holistic system integration and visualization.
Clash Detection & Resolution: Proactively identify and resolve potential conflicts between MEP systems and other building elements in the virtual environment, preventing costly on-site rework and delays.
Enhanced Project Collaboration: Foster seamless communication among architects, engineers, contractors, and stakeholders through a unified digital model, ensuring everyone is on the same page.
Optimized Performance & Efficiency: Plan and integrate complex MEP technologies efficiently, leading to improved operational performance, reduced energy consumption, and long-term cost savings for your facility.
Our Comprehensive MEP BIM Service Offerings
We provide a proficient range of MEP BIM modeling and drafting services, meticulously curated to enhance collaboration and precision for MEP engineers, architects, and project managers:
MEP BIM Modeling
Deliver detailed 3D MEP models, incorporating crucial components like ductwork, piping, electrical conduits, and fire protection systems, available at specified Levels of Detail (LODs).
MEP Clash Detection & Coordination
Utilize advanced software (e.g., Revit, Navisworks) to perform comprehensive clash detection, generate clash reports, and facilitate effective coordination among trades.
MEP Shop Drawings
Provide highly precise shop drawings derived from the BIM model, essential for accurate fabrication and efficient installation of MEP systems on-site.
MEP Revit Family Creation
Develop custom, intelligent Revit families for various MEP components, ensuring accuracy, parametric capabilities, and adherence to project-specific standards.
Quantity Takeoffs & Cost Estimation
Accurately extract material quantities from the MEP 3D BIM model, supporting precise cost estimation and minimizing material waste.
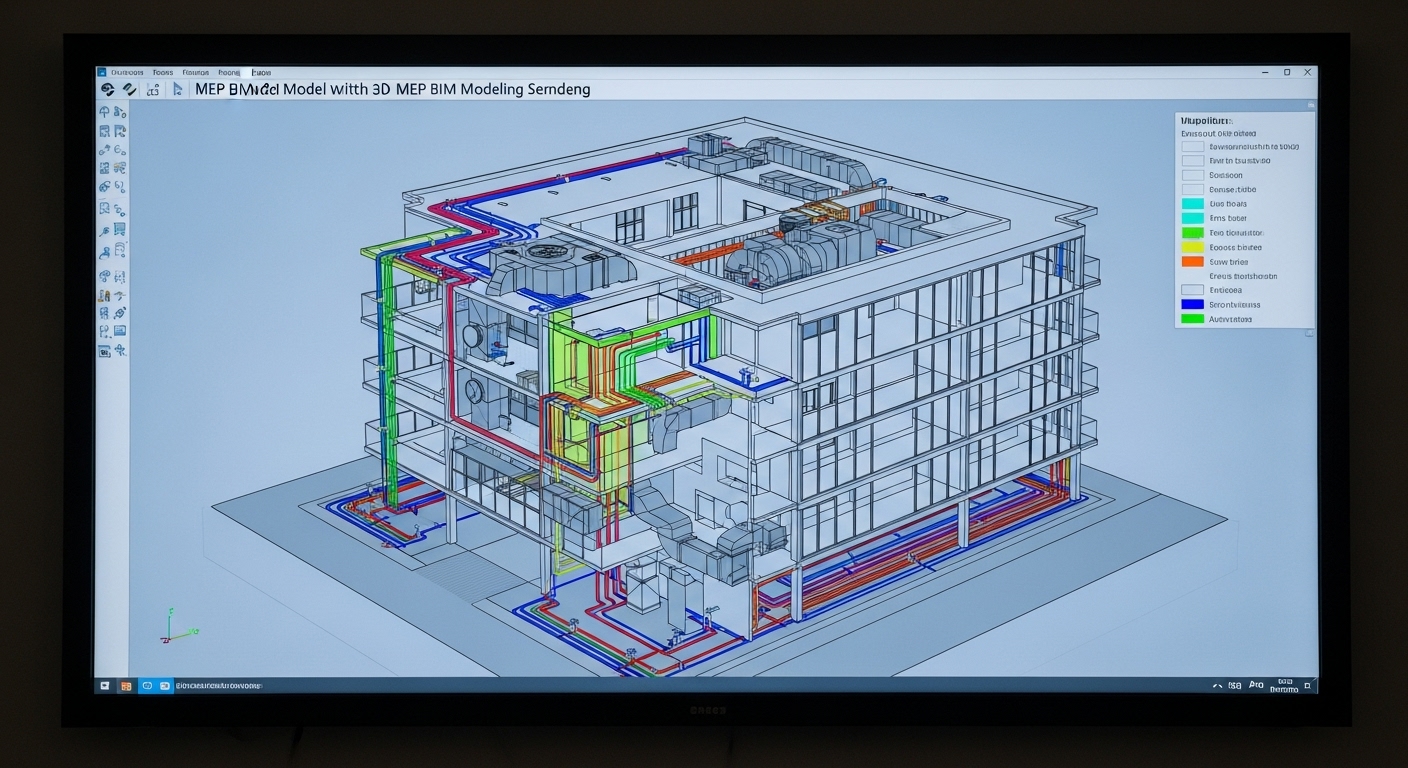
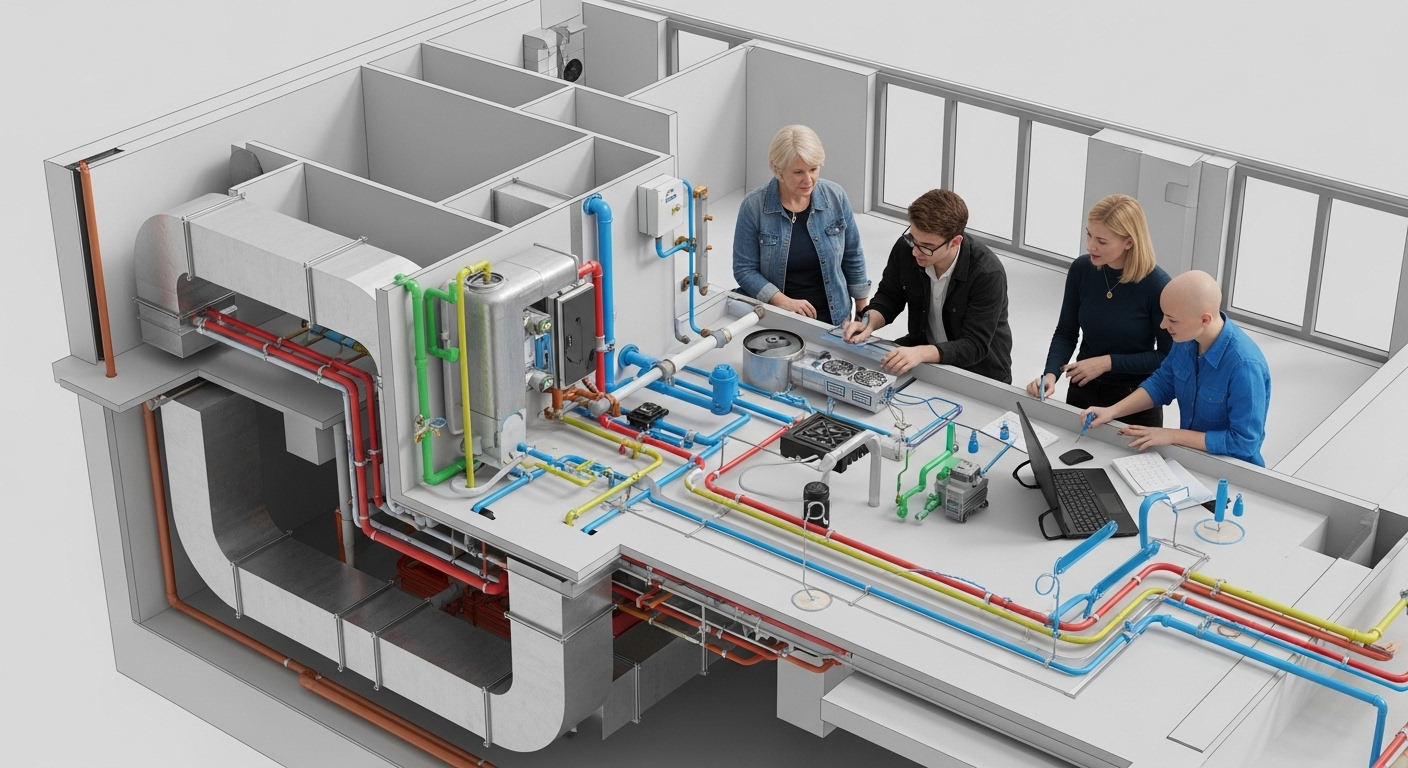
Benefits of Our MEP BIM Services
Our comprehensive MEP 3D modeling services offer numerous advantages, reducing rework, minimizing errors, and accelerating the construction process:
Improved Communication: Enhance clarity and collaboration among all project stakeholders, leading to smoother project workflows.
Accurate Time Management: Facilitate precise scheduling, reduced construction timelines, and quicker project approvals.
Reduced Errors & Rework: Minimize costly on-site mistakes and reworks through early detection and resolution of design conflicts.
Enhanced Design Visualization: Offer a detailed and immersive view of MEP systems in 2D and 3D, improving understanding and decision-making.
Increased Project Efficiency: Streamline workflows, optimize resource allocation, and boost overall project efficiency from pre-construction to handover.
Seamless Modifications: Allow for easy and precise adjustments to MEP designs as project requirements evolve.
Our Projects
Our Sector Expertise
We specialize in providing high-quality MEP drafting and BIM services across various building and infrastructure types, ensuring tailored solutions for unique project demands:
Commercial Buildings
Educational Institutes
Residential Developments
Hospitals and Healthcare Facilities
Historical Buildings Preservation
Infrastructure & Engineering Projects
Frequently asked questions
What is MEP BIM Modeling?
MEP BIM modeling is a digital representation of a building’s Mechanical, Electrical, and Plumbing systems. It involves creating detailed 3D models of systems like HVAC, plumbing networks, and electrical wiring, allowing for precise coordination, analysis, and simulation before construction begins.
What are the key benefits of MEP BIM Modeling?
The crucial process of MEP BIM modeling offers multiple benefits, including comprehensive clash detection, accurate quantity take-offs, creation of as-built documentation, improved communication among project stakeholders, and enhanced visualization for better decision-making.
How does MEP BIM modeling contribute to cost efficiency?
MEP BIM modeling significantly reduces cost overruns by minimizing errors, identifying clashes early, optimizing material usage, and providing accurate time estimations, leading to a more streamlined and cost-effective construction process.
What information is typically required to start an MEP BIM project?
To initiate an MEP BIM project, our experts generally require architectural and structural models or drawings (CAD files, PDFs), design specifications, and any existing system layouts. This foundational information helps us create accurate and detailed MEP models.
Does your company offer ongoing support for MEP BIM projects?
Yes, our team of expert BIM consultants offers continuous support for ongoing projects and is available to resolve any queries regarding the MEP BIM models, ensuring their functionality and accuracy throughout the project lifecycle.
How can I schedule a consultation with your team?
To connect with us for a consultation regarding your BIM service needs, please email your requirements or queries to info@betemojkardi.com or call us at 647-469-0682.

