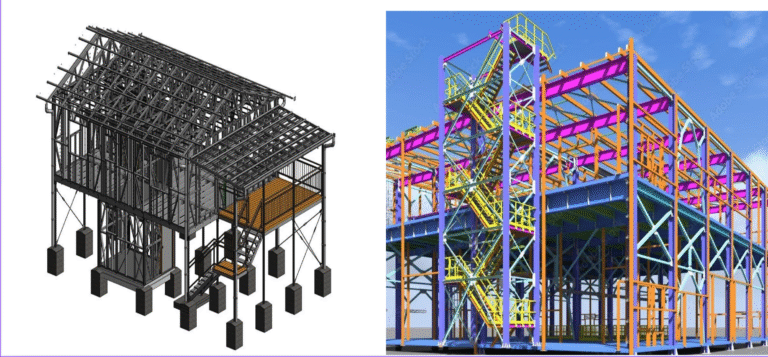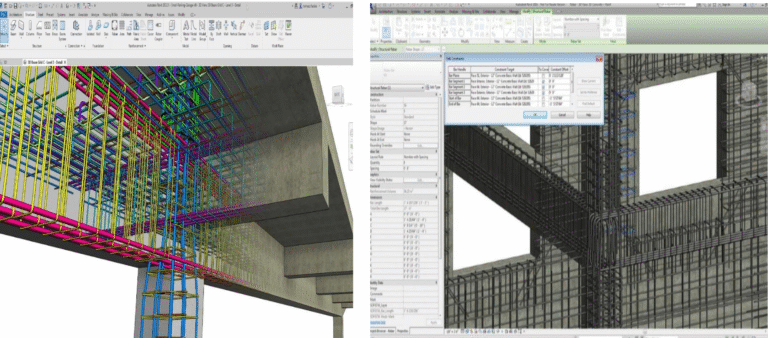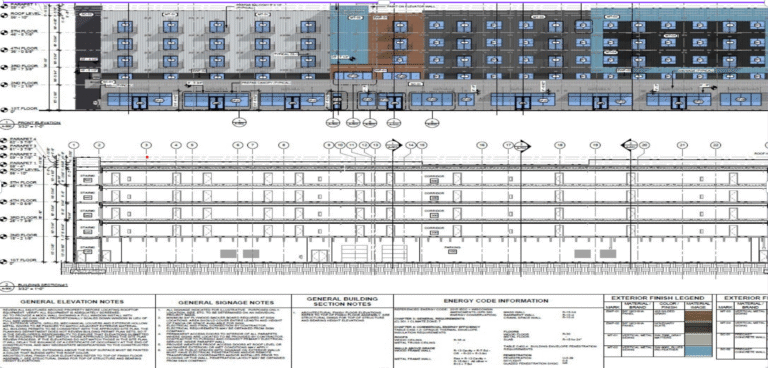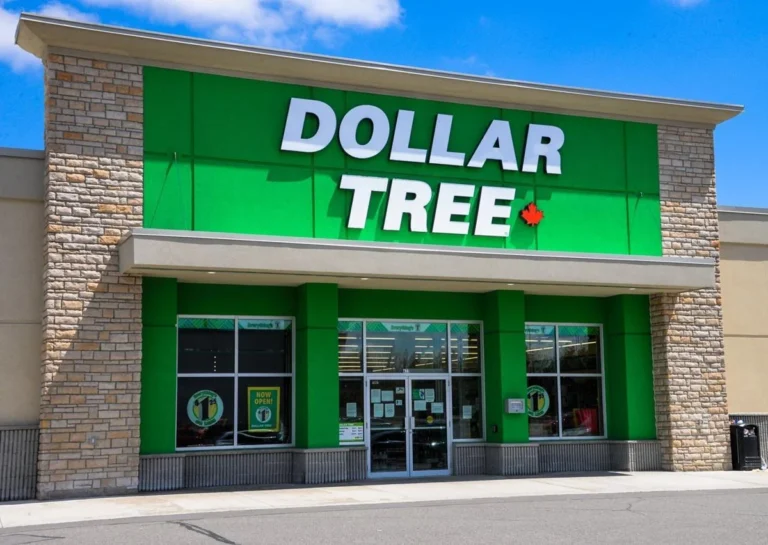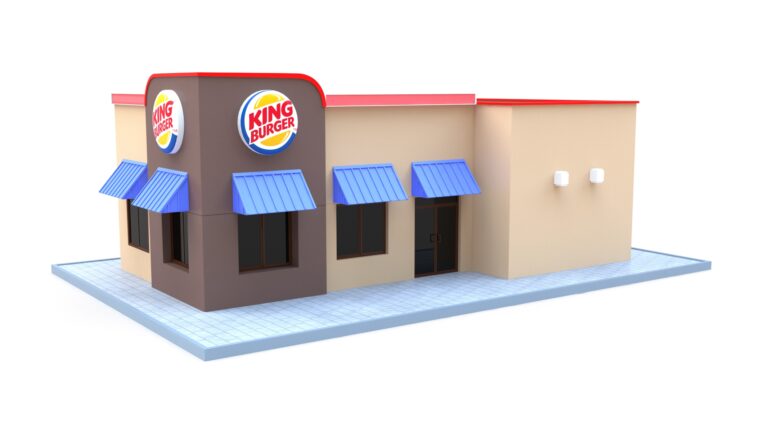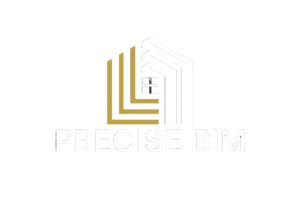Do You Need Help?
+91(635) 393-7899
+1(647) 469-0682
businessdevelopment@precisebim.com
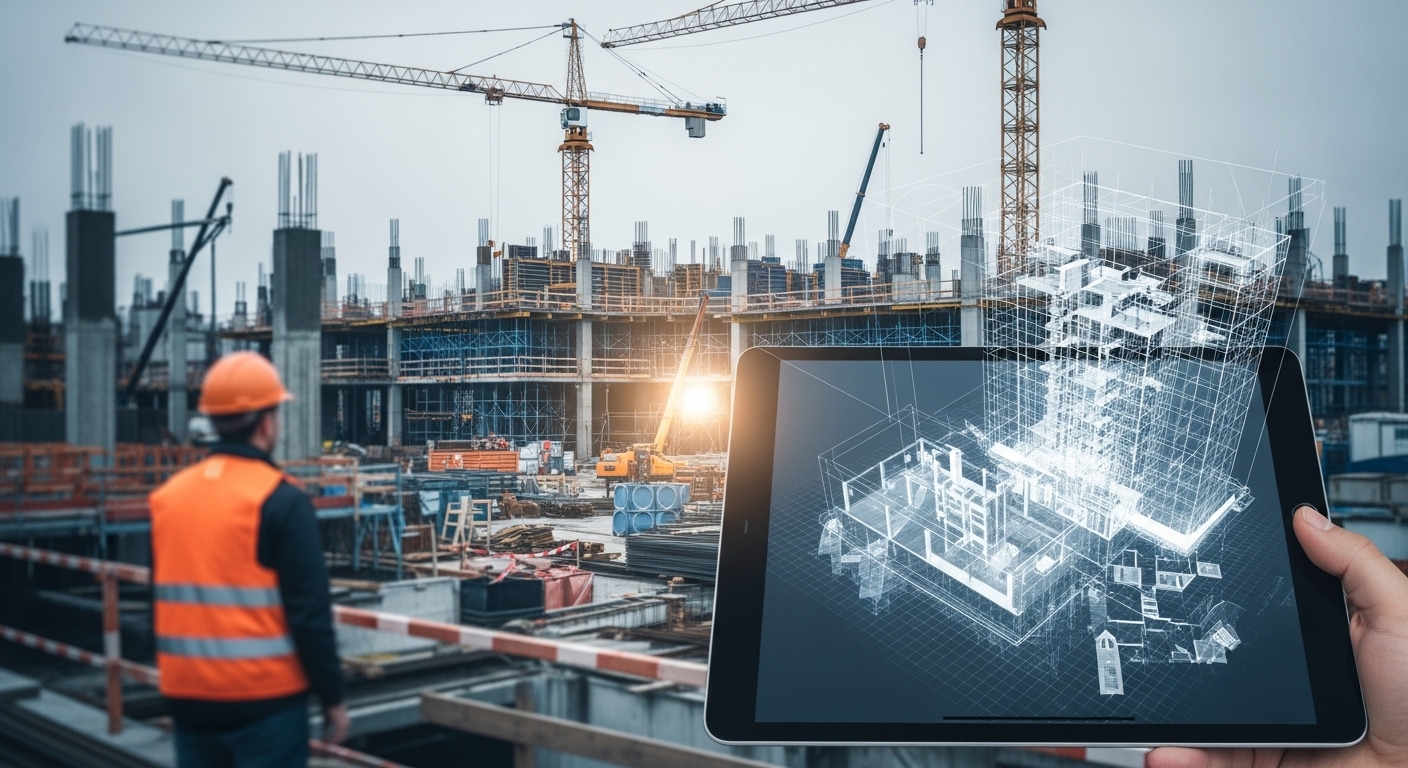
Scan to BIM Services: Accurate Digital Twins for Existing Structures
Scan to BIM services revolutionize the AEC industry by minimizing errors, particularly in renovation and refurbishment projects. We transform laser-scanned point cloud data into accurate, intelligent 3D BIM models, providing a precise digital representation of existing spaces and enhancing project efficiency.
Space Optimization
Optimize spatial utilization and design efficiency through precise 3D modeling and virtual analysis.
Flexible Layouts
Develop adaptable building designs, enabling rapid prototyping and seamless integration of future functionalities.
Smart Technology
Plan and integrate complex smart building technologies efficiently using comprehensive digital models.
Cost Efficiency
Drive significant cost savings by minimizing errors, reducing waste, and optimizing resource allocation through detailed BIM data.
Our Comprehensive Point Cloud Scan to BIM Services
We offer a wide range of Point Cloud Scan to BIM services, ensuring quality, accuracy, and timely delivery for various construction projects. Our models range from LOD 100 to LOD 500, tailored to project complexity.
3D Model from Laser-Scan Raw Data
Convert raw laser scan data directly into highly detailed 3D models, capturing existing conditions with exceptional precision.
3D BIM Model in Revit
Develop comprehensive 3D BIM models within Revit software from point cloud data, facilitating advanced design and coordination.
BIM Modeling using Point Cloud Data
Process and utilize point cloud information to create accurate, data-rich BIM models, representing the scanned space’s true visualization.
Information Extraction from BIM Model
Extract critical information, including geometry and other relevant data, directly from the created BIM model for detailed analysis and planning.
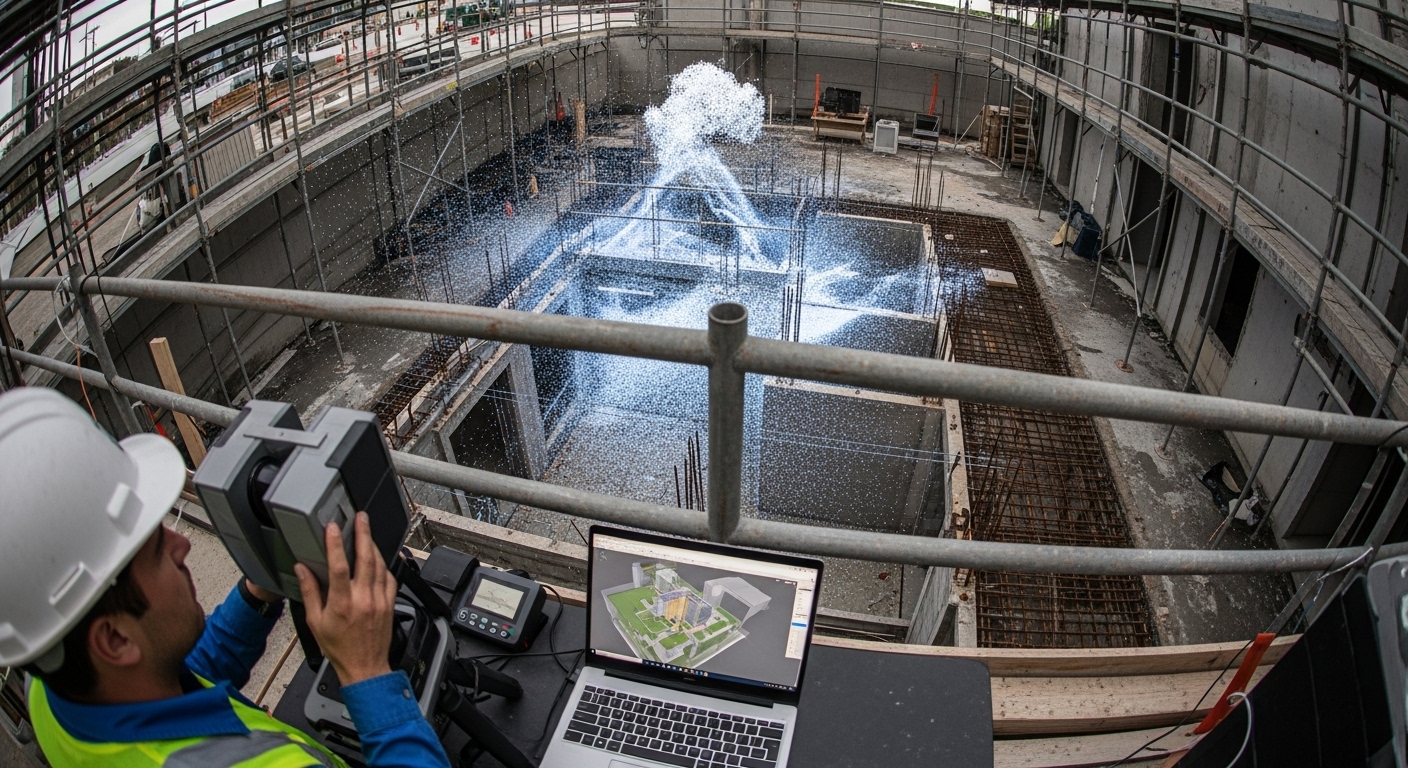
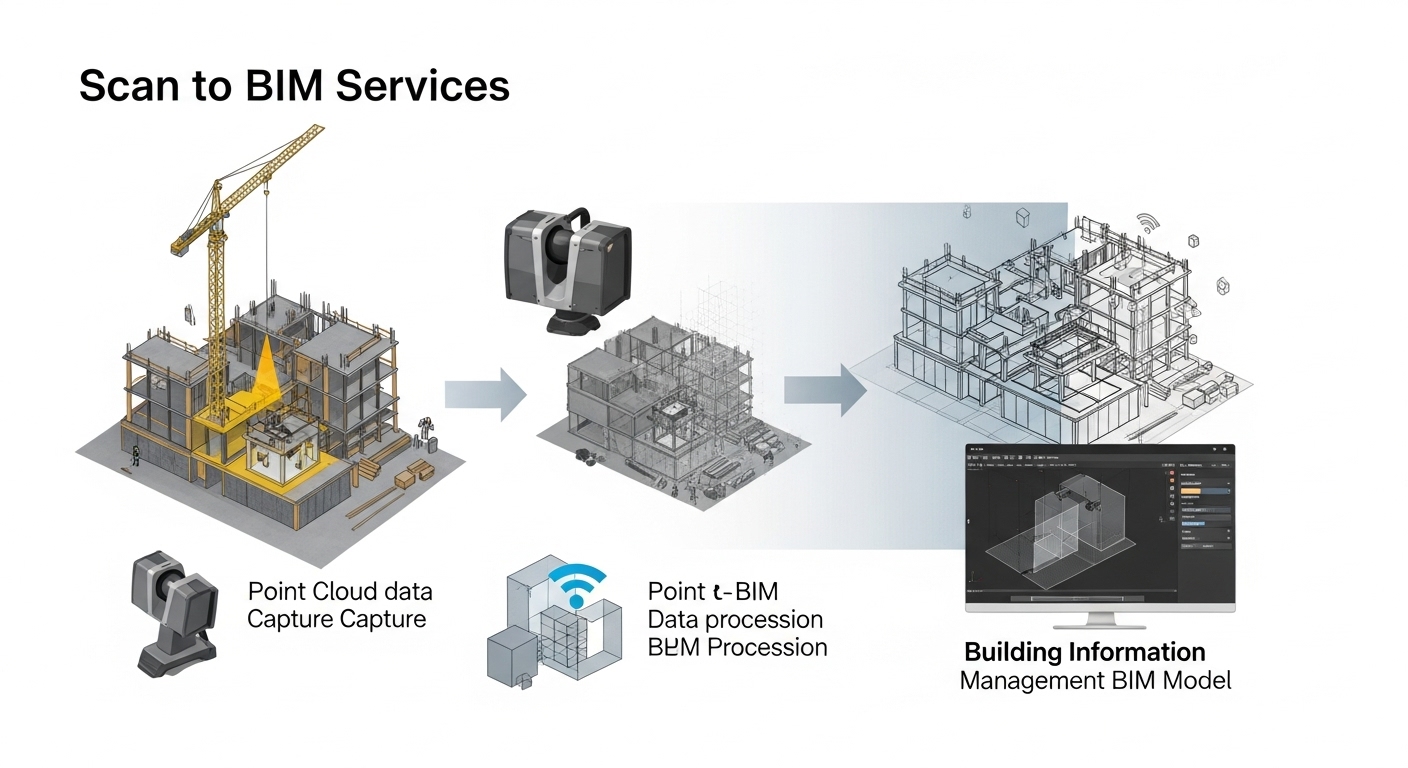
Perks of Outsourcing Point Cloud to BIM Modeling
Outsourcing Point Cloud Scan to BIM services offers numerous benefits, enhancing project efficiency, communication, and profitability.
Increased Efficiency: Streamline workflows and accelerate project completion with precise data.
Safe & Time-Efficient Outcomes: Leverage laser scanning for quick, non-intrusive data capture.
Accurate Documentation: Generate precise 2D documentation and 3D models from existing conditions.
Clash Detection: Identify potential clashes and conflicts early, minimizing costly on-site errors.
Seamless Information Sharing: Facilitate convenient data exchange and collaboration among project stakeholders.
Improved Sustainability: Contribute to overall building sustainability by optimizing designs based on existing conditions.
Risk Identification: Pinpoint potential risks like hazardous materials or structural issues within the scanned data.
Enhanced Productivity: Boost the productivity of architects and engineers with reliable existing condition models.
Cost Reduction: Increase project profitability by reducing rework and minimizing waste.
Improved Design Plans: Develop better and more accurate design strategies based on precise existing data.
Optimized Coordination: Enhance overall project coordination and communication throughout the lifecycle.
Our Streamlined Scan to BIM Modeling Process
Our skilled professionals follow a precise, multi-step approach for accurate and efficient Point Cloud Scan to BIM services:
Refinement Process: Collect and process laser scan data (e.g., using Autodesk ReCap Pro), ensuring accurate coordinates and color points, followed by rigorous cross-verification.
Information Collection: Thoroughly extract essential geometric and other relevant information (often using software like ClearEdge3D EdgeWise) from the refined point cloud data.
Scan to BIM Conversion: Transfer the extracted data into BIM software (e.g., Autodesk Revit) to generate an accurate 3D BIM model tailored to project requirements.
Quality Check: Rigorously verify the generated BIM model within software, ensuring all data, dimensions, and geometric parameters are accurately included and consistent.
Our Projects
Our Expertise Across Sectors
We are experts in providing Scan to BIM services to a highly skilled team using updated software, catering to various sectors:
Commercial Buildings
Educational Institutes
Historical Buildings
Residential Buildings
Hospitals and Healthcare Facilities
Infrastructure & Engineering Projects
Frequently asked questions
What information is needed to start the Scan to BIM process?
To begin, we require collected point cloud data files or scanned files of the area to be converted into an accurate BIM model.
Which software is preferred for Scan to BIM services?
Autodesk Revit is our preferred software for Scan to BIM projects, known for its efficiency and accuracy.
What is the pricing structure for Scan to BIM services?
Our services start from $35/hr, with the price varying based on project requirements, customization, and complexity.
Do you offer project support during and after the project?
Yes, our team provides ongoing project support and efficiently resolves project-related queries.
How do I initiate my Scan to BIM project with you?
To connect with us for a consultation regarding your BIM service needs, please email your requirements or queries to info@betemojkardi.com or call us at 647-469-0682.

