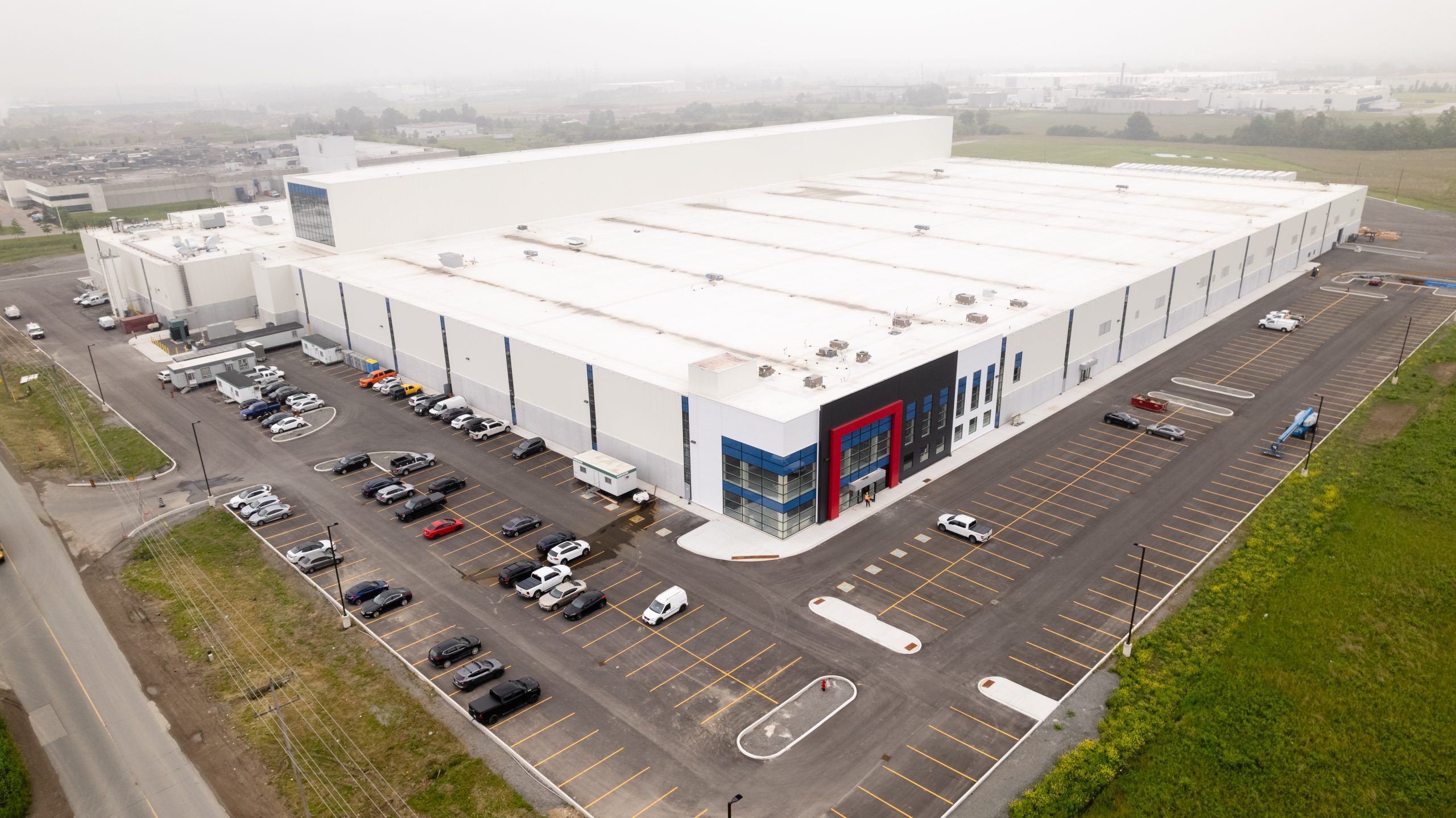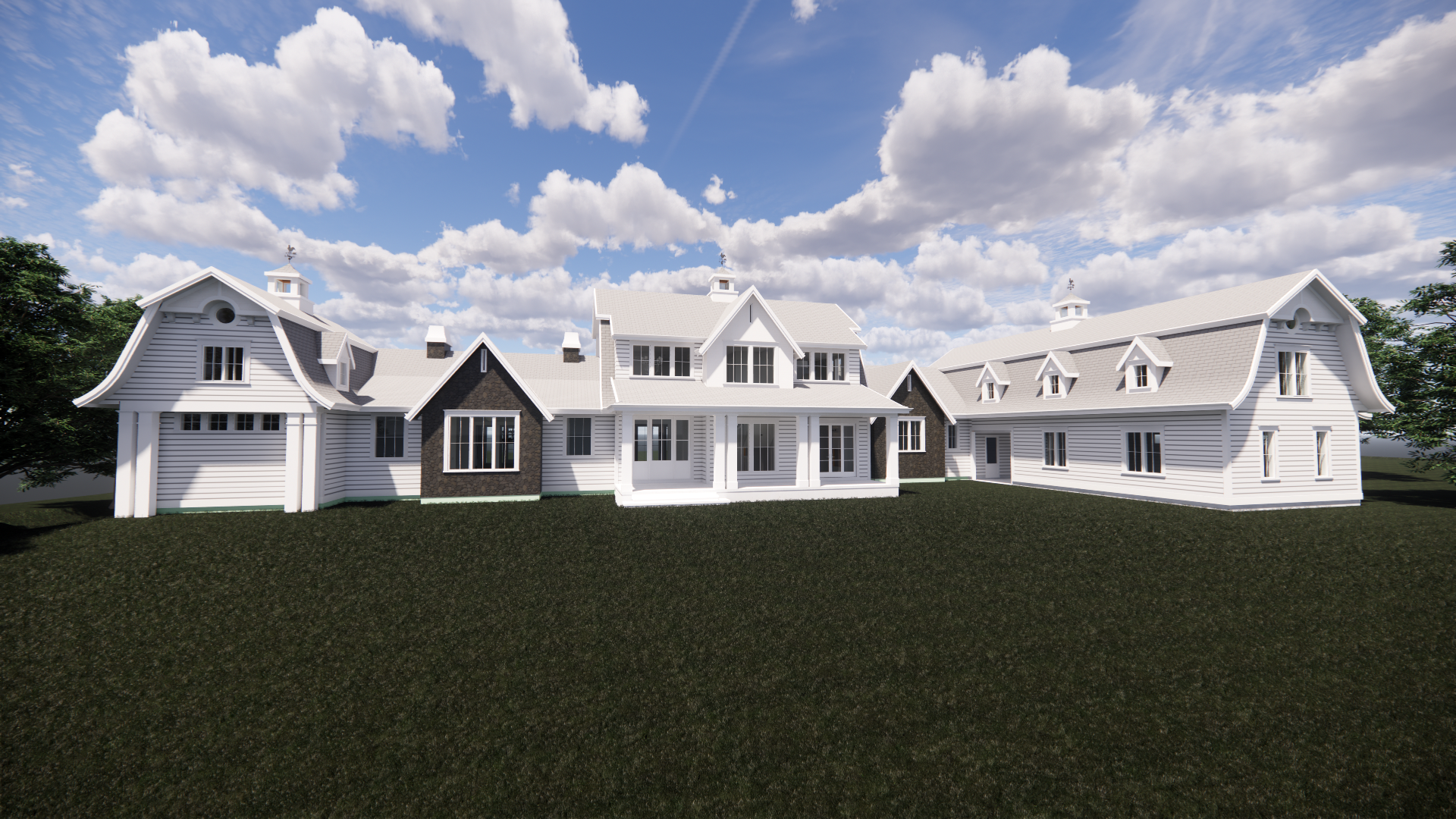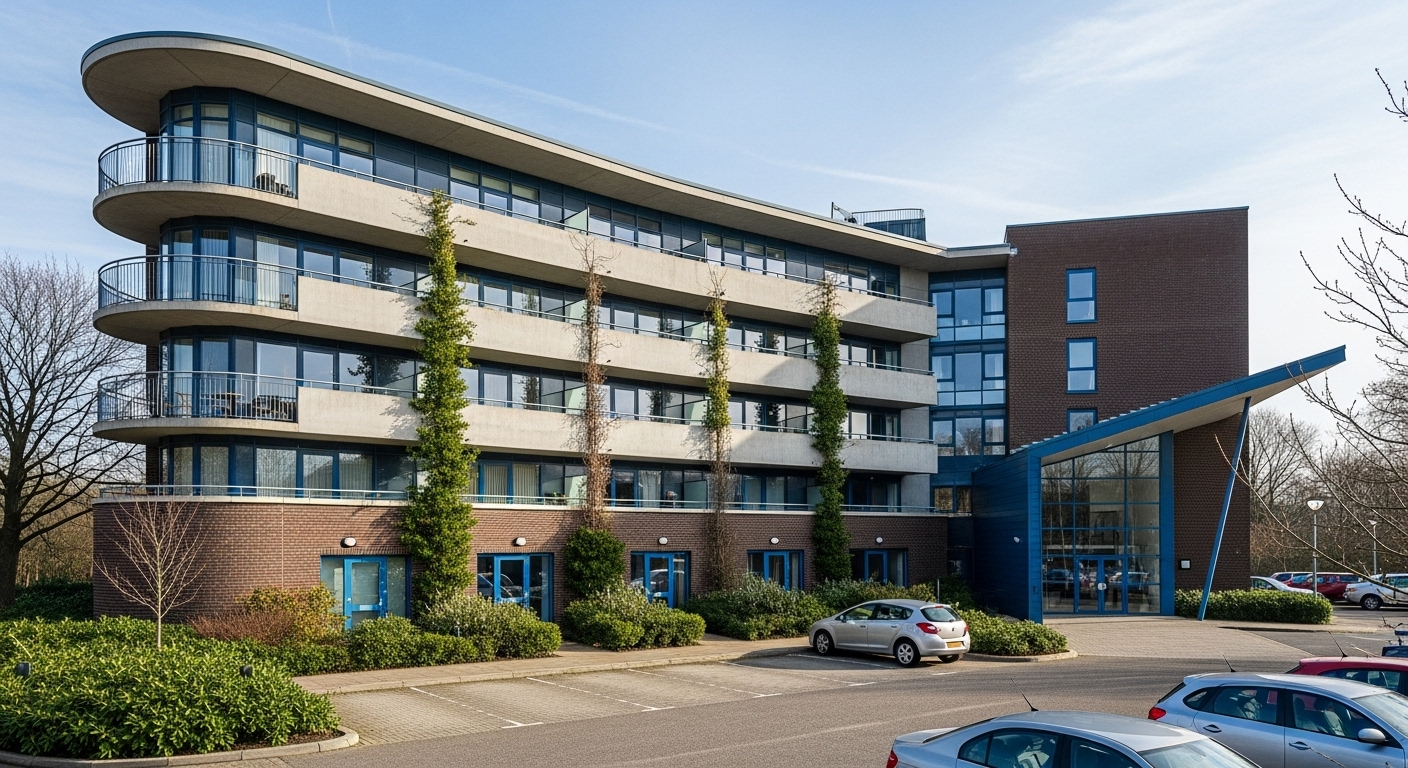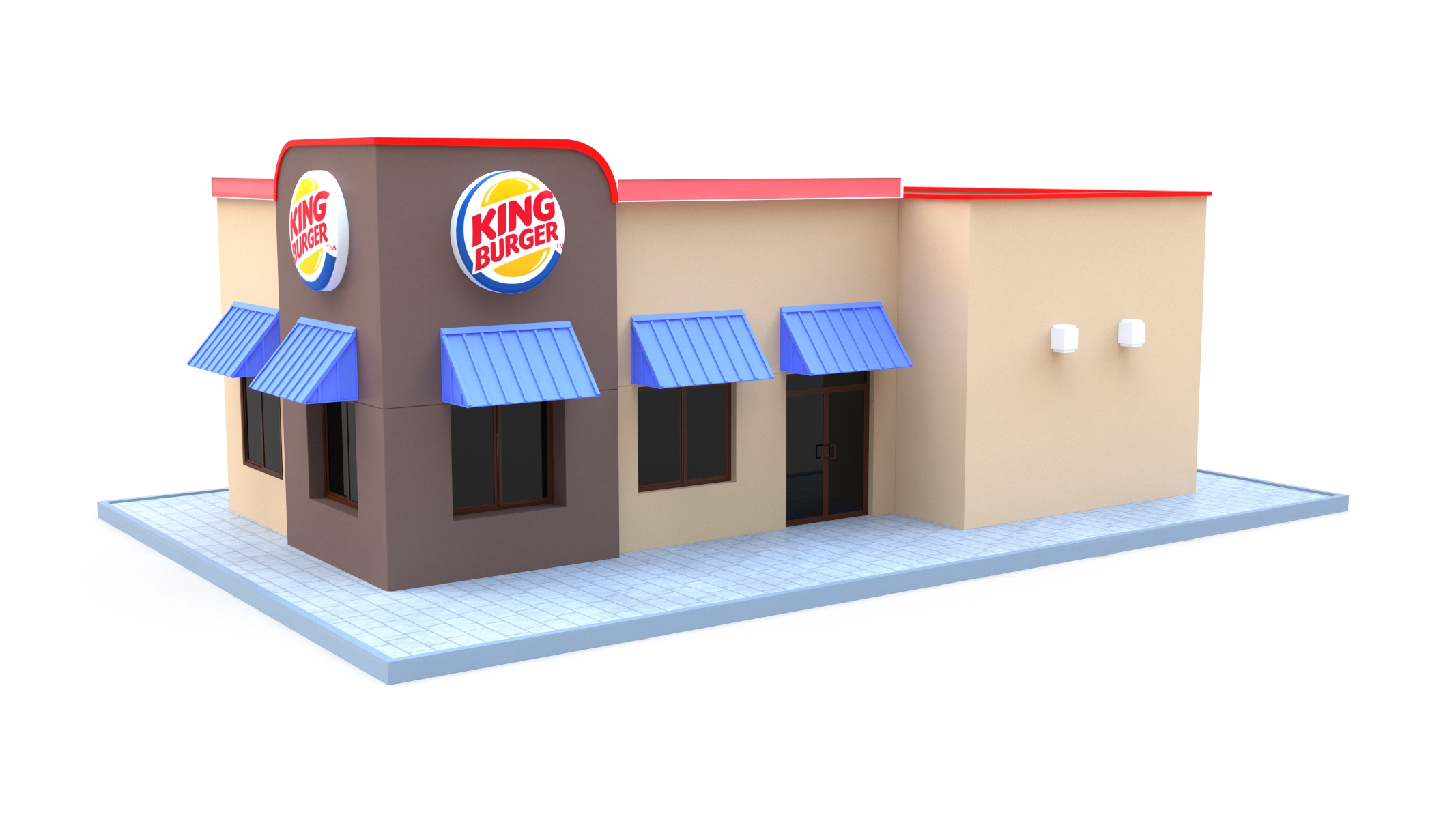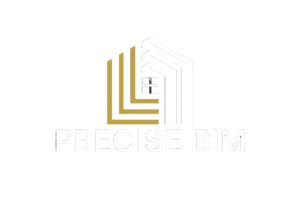
Design in Details
PreciseBIM's Approach & Client Success with Dollar Tree
At PreciseBIM, we empower Dollar Tree with comprehensive insights, delivering detailed reports that include BIM-ready CAD drawings and high-resolution site imagery or 3D scans from their locations. Our dedicated Field Team conducts annual on-site visits, meticulously creating accurate as-built BIM data. This critical information enables Dollar Tree's Store Planning and Construction Teams to make informed remodel decisions regarding sales floor space utilization, optimal fixture placement, assessment of existing architecture and fixtures, and any other factors crucial to a location's successful renovation.
Transformative Results for Dollar Tree
By leveraging PreciseBIM's deliverables, Dollar Tree's Store Planning and Construction Teams can efficiently utilize existing infrastructure, proactively address issues and damages within their spaces, meticulously re-evaluate layouts, and develop precise construction plans for their remodels.
If you're looking to identify any site issues before you begin the construction phase of your project, PreciseBIM can help your team organize, evaluate, and execute your goals for truly efficient and effective remodels.
Seeking a trustworthy partner to provide the essential support your team needs in managing your digital design data, from CAD drawings to comprehensive BIM assets? Don't hesitate to contact PreciseBIM today!
Please add the statistics for this project!


