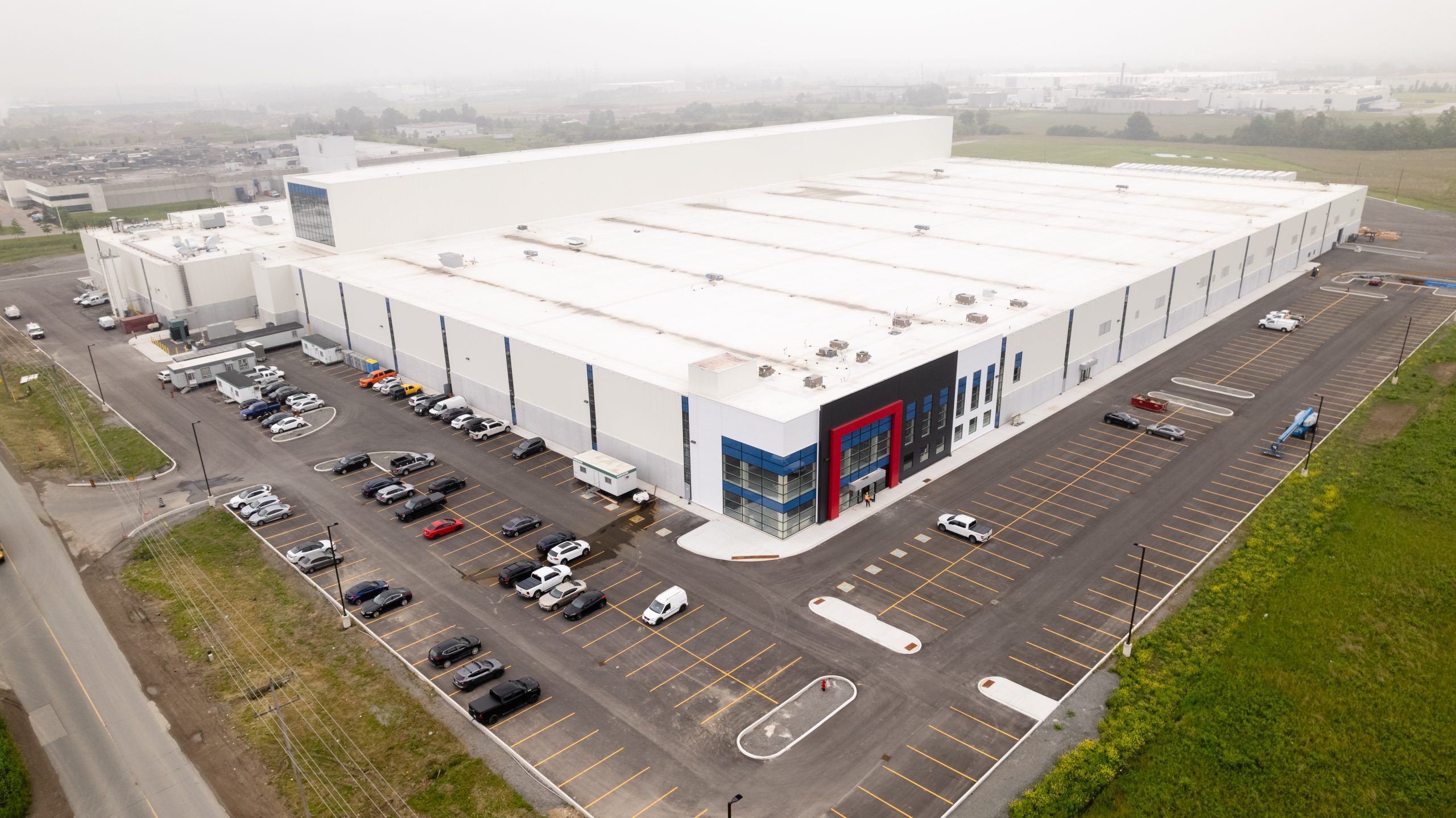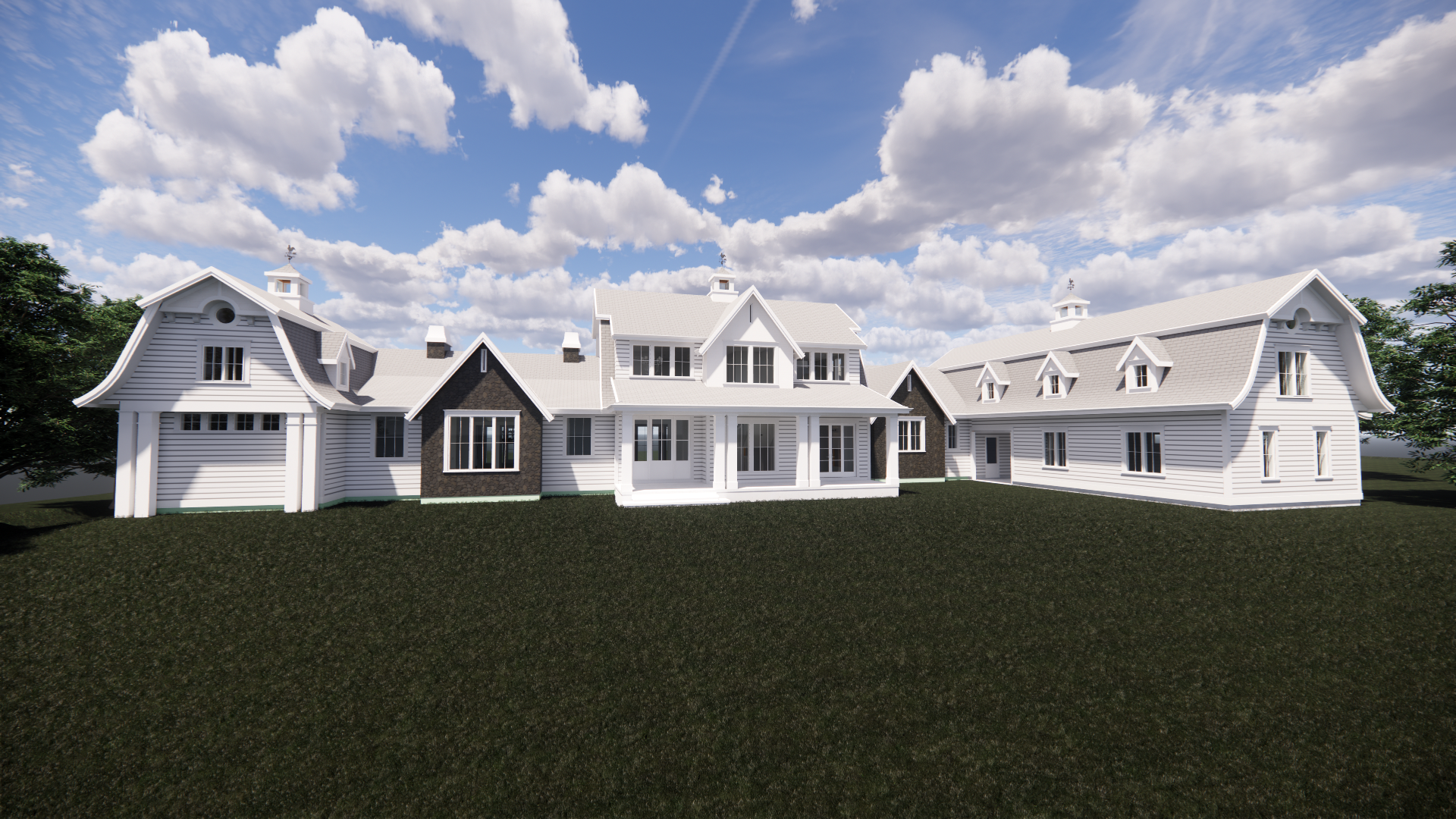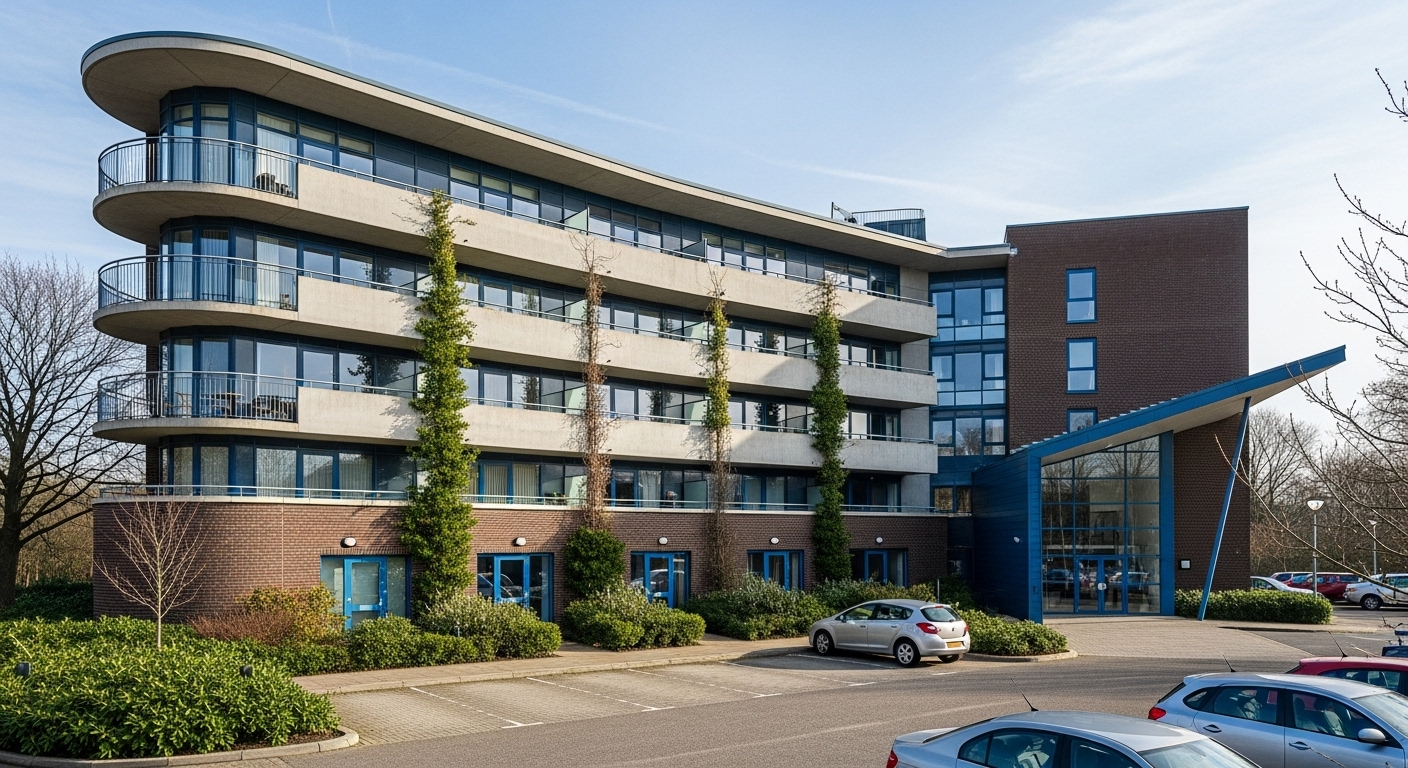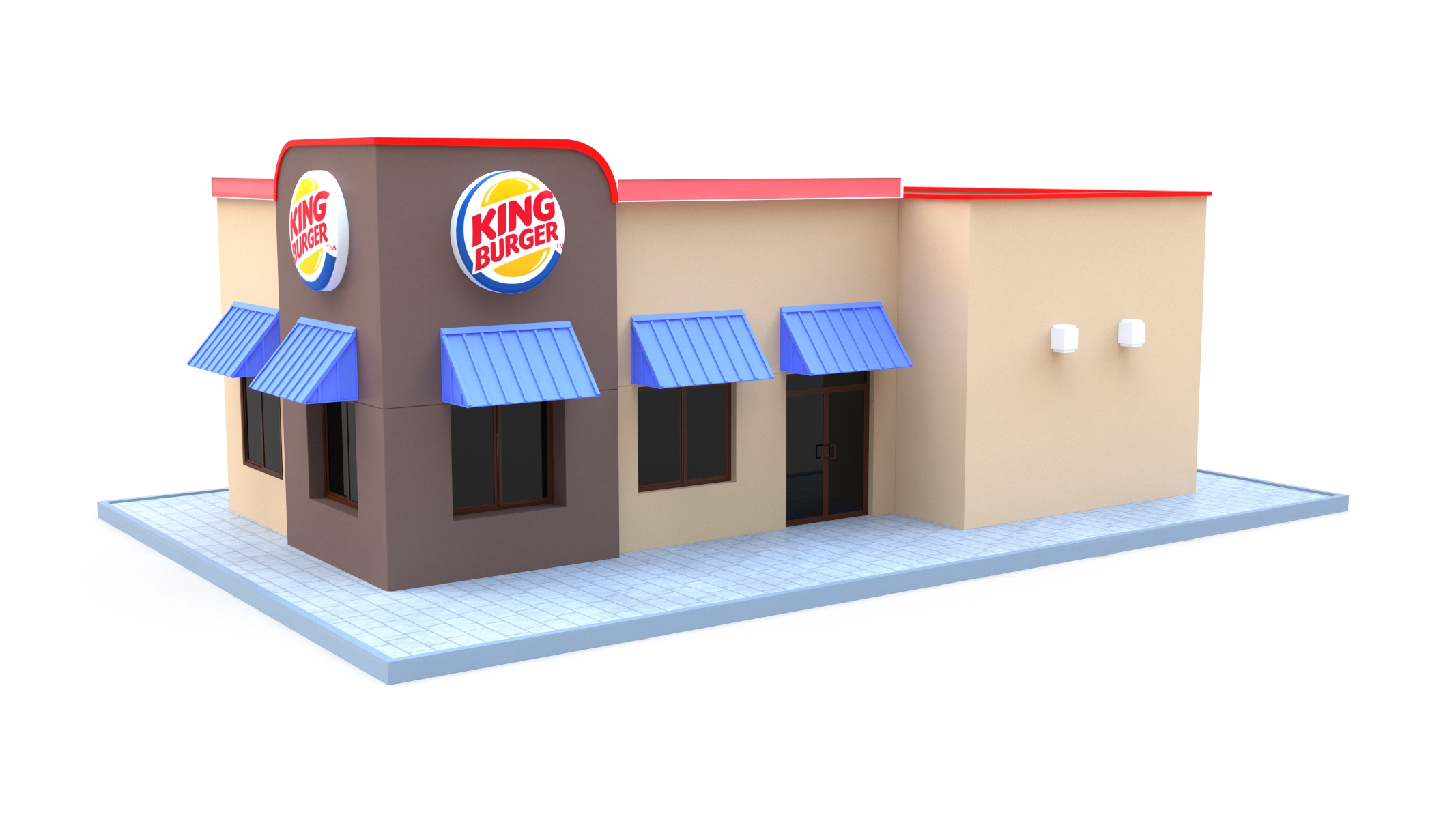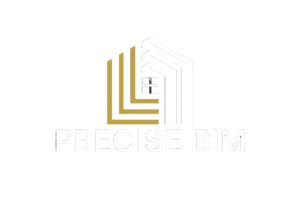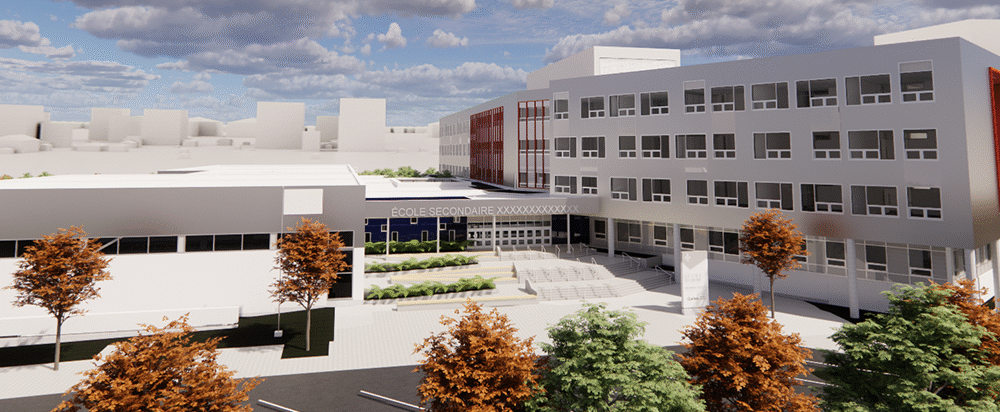
Design in Details
PreciseBIM: Partnering with a Modern Educational Facility in Montreal
At PreciseBIM, we had the distinct opportunity to collaborate on the development of a new educational facility in Montreal, QC. Our core objective was to establish an accurate and comprehensive digital foundation for this vital community project. This involved creating highly detailed, multi-disciplinary BIM data that meticulously integrated architectural designs, robust structural elements, and advanced MEP systems tailored for a dynamic learning environment. The project stakeholders—including the school board, architects, and construction managers—sought our expertise to achieve efficient space planning, seamless coordination, and clear visualization, all critical for delivering a state-of-the-art educational building on schedule.
Project Highlights & Impact
This ambitious school project presented a unique set of challenges. We navigated the complexities of integrating diverse functional spaces, such as classrooms, specialized labs, a gymnasium, and a cafeteria, each with distinct requirements. A primary concern was optimizing acoustics and environmental controls to create ideal learning conditions. Furthermore, ensuring the seamless integration of modern IT infrastructure, security systems, and specialized equipment within a cohesive design was paramount. Throughout the process, managing collaboration among numerous consultants and adhering to a tight academic delivery schedule required exceptional precision.
Our team at PreciseBIM met these challenges head-on with our advanced BIM services. We delivered fully coordinated BIMs that encompassed every aspect of the facility, enabling precise planning and execution. Our advanced visualization capabilities allowed all stakeholders to engage deeply with the design, facilitating clear communication and swift approvals. Through rigorous clash detection, we proactively eliminated potential conflicts across all building systems, mitigating costly delays and rework on-site. We also provided precise construction documentation and accurate quantity take-offs, vital for stringent budgeting and procurement processes typical of public-sector projects.
The successful collaboration with PreciseBIM ensured the educational facility in Montreal was delivered efficiently, on time, and within budget. The result is a safe, modern, and highly functional learning environment that stands as a testament to the power of integrated digital construction.
If you're looking to identify any site issues before you begin the construction phase of your project, PreciseBIM can help your team organize, evaluate, and execute your goals for truly efficient and effective remodels.
Seeking a trustworthy partner to provide the essential support your team needs in managing your digital design data, from CAD drawings to comprehensive BIM assets? Don't hesitate to contact PreciseBIM today!
Please add the statistics for this project!


