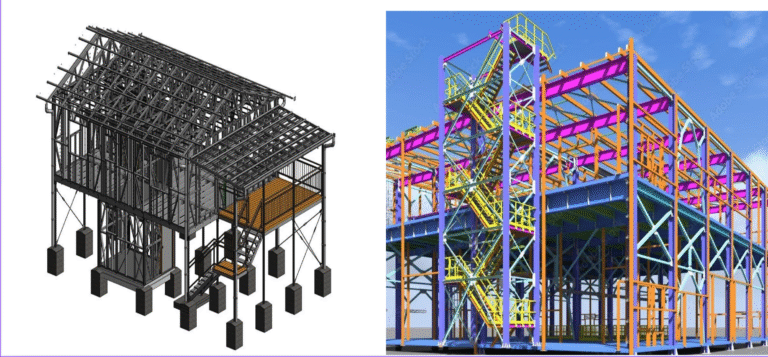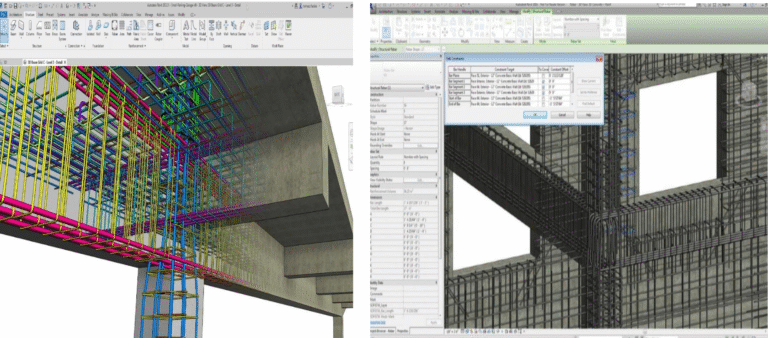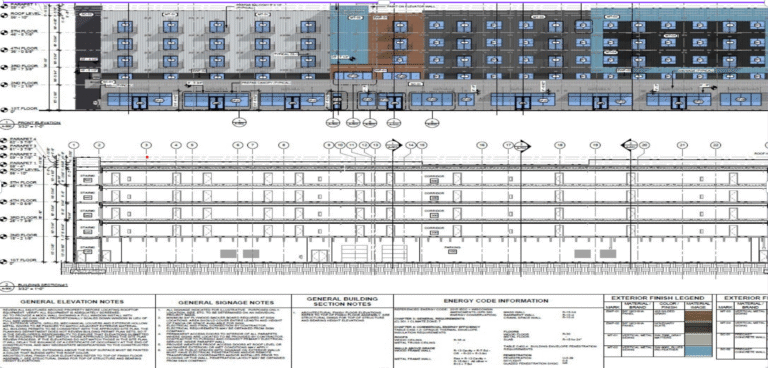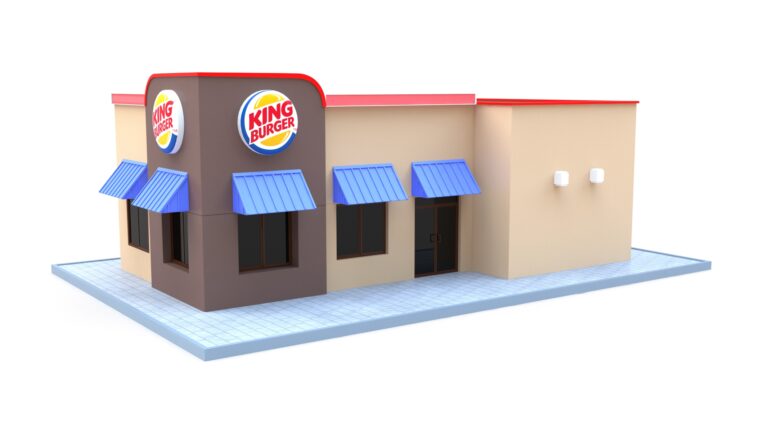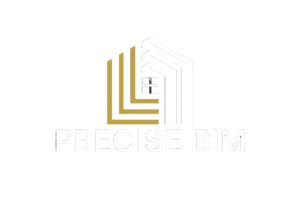Do You Need Help?
+91(635) 393-7899
+1(647) 469-0682
businessdevelopment@precisebim.com
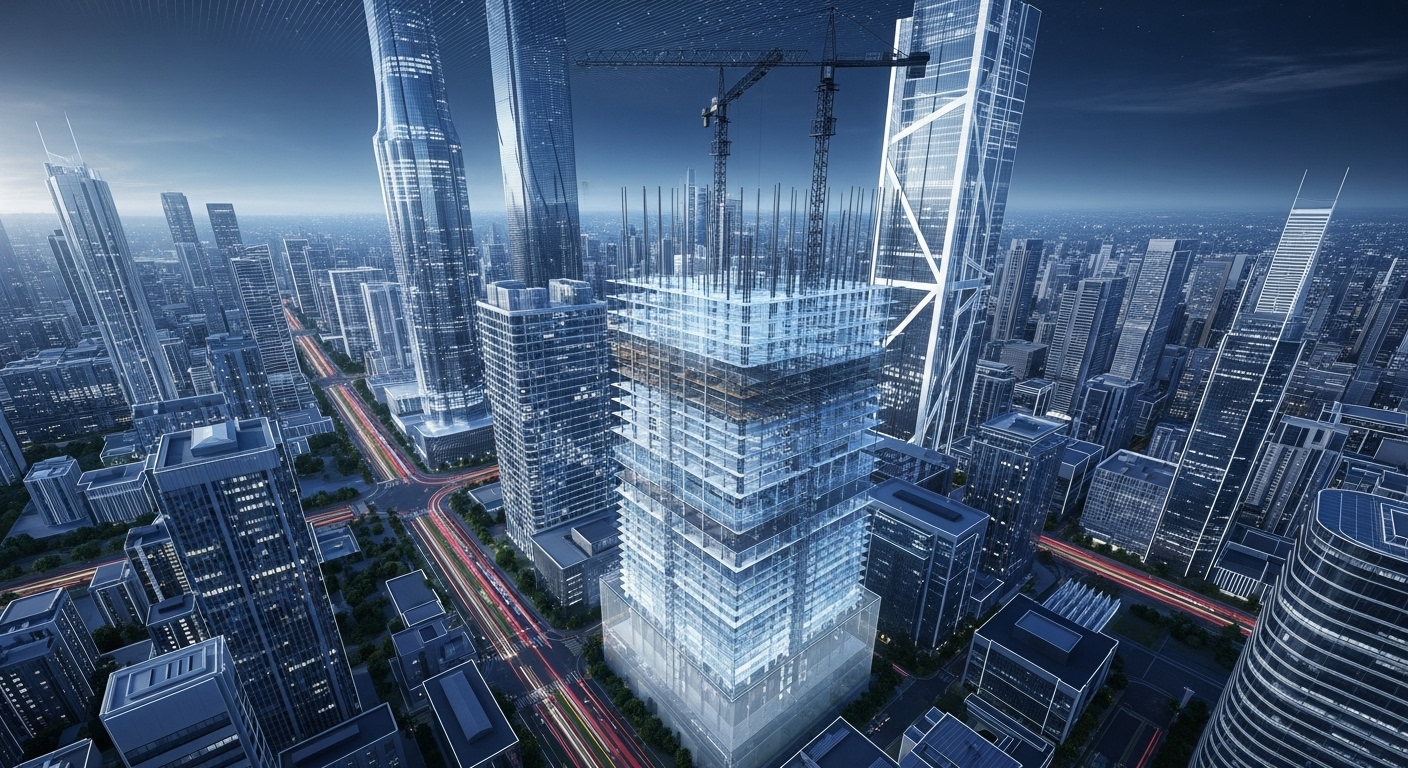
Structural BIM Services: Building the Foundation of Safety and Strength
A robust structural framework is the indispensable backbone of any infrastructure, ensuring the safety and longevity of the building and its occupants. Our Structural BIM services are critical in creating resilient designs that bear intended loads and withstand environmental conditions, making them a paramount process in the AEC industry.
Space Optimization
Optimize spatial utilization and design efficiency through precise 3D modeling and virtual analysis.
Flexible Layouts
Develop adaptable building designs, enabling rapid prototyping and seamless integration of future functionalities.
Smart Technology
Plan and integrate complex smart building technologies efficiently using comprehensive digital models.
Cost Efficiency
Drive significant cost savings by minimizing errors, reducing waste, and optimizing resource allocation through detailed BIM data.
Our Comprehensive Structural BIM Service Offerings
We provide a proficient range of structural BIM modeling and drafting services, meticulously curated to enhance collaboration and precision for structural engineers.
Structural BIM Modeling
Deliver detailed structural BIM models, incorporating crucial components like foundations, beams, columns, and connections, available at specified Levels of Detail (LODs).
Structural Analysis
Evaluate structural designs to understand intended loads, conditions, and pressures, ensuring the facility’s strength and stability through precise BIM structural analysis.
Structural Quantity Takeoffs
Accurately extract exact material quantities required for construction from the structural 3D BIM model, minimizing waste and preventing cost overruns.
Structural Shop Drawings
Provide highly precise structural shop drawings derived from the BIM model, essential for efficient fabrication and construction on-site.
Structural Construction Documentation
Structural Construction Documentation
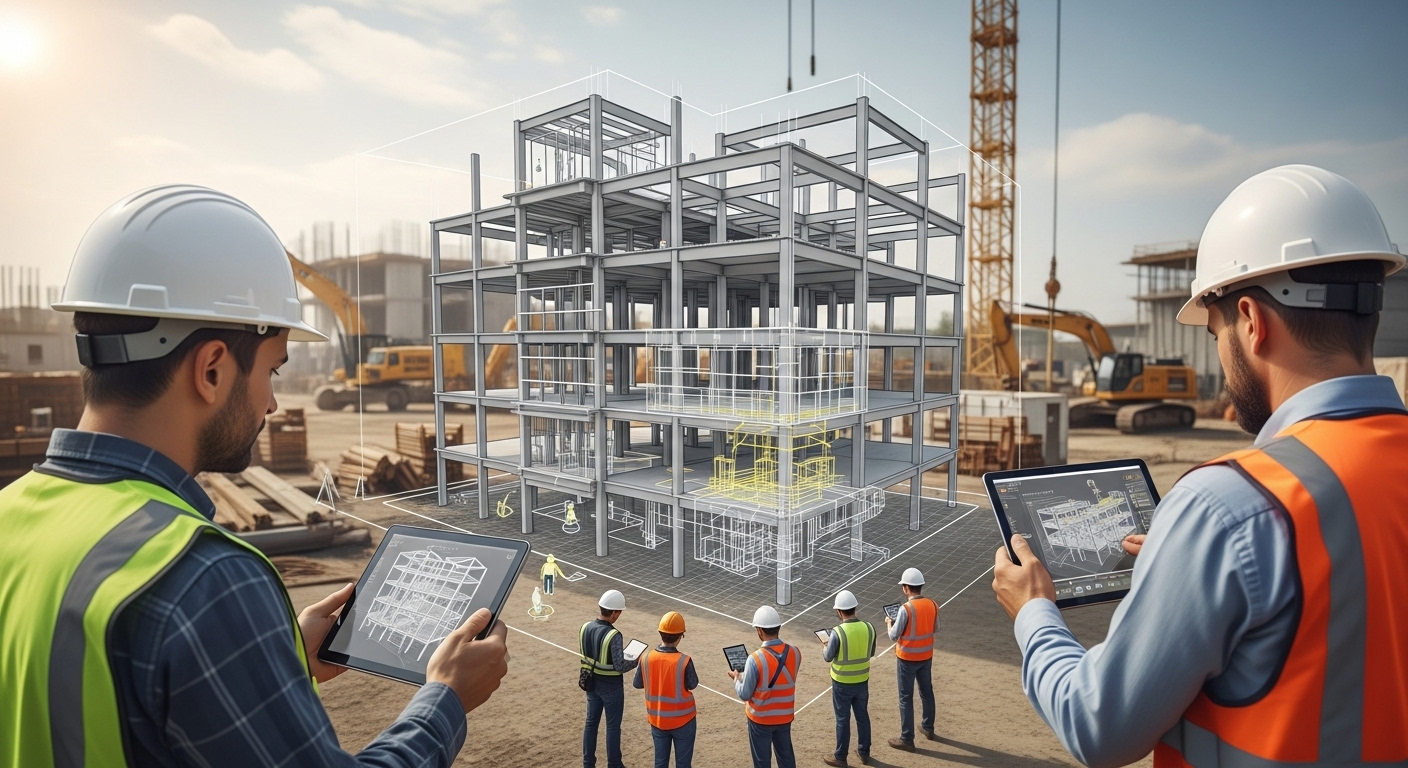

Benefits of Our Structural BIM Services
Our structural 3D modeling services offer numerous advantages, reducing rework, minimizing errors, and accelerating the construction process:
Improved Communication: Enhance clarity and collaboration among all project stakeholders.
Accurate Time Management: Facilitate precise scheduling and quicker project approvals.
Reduced Errors & Rework: Minimize costly on-site mistakes and reworks through early detection.
Enhanced Performance Analysis: Conduct in-depth analysis and evaluation for optimized structural integrity.
Increased Efficiency: Streamline workflows and boost overall project efficiency.
Seamless Modifications: Allow for easy and precise adjustments to structural designs.
Better Coordination: Ensure superior coordination with architectural and MEP models for clash-free designs.
Our Projects
Our Sector Expertise
We specialize in providing high-quality structural drafting and BIM services across various building and infrastructure types:
Commercial Buildings
Educational Institutes
Residential Developments
Hospitals and Healthcare Facilities
Historical Buildings Preservation
Infrastructure & Engineering Projects
Frequently asked questions
What advantages do BIM services offer for construction projects?
BIM is a powerful tool in the AEC sector, providing significant benefits such as: creating comprehensive 3D models of the project, facilitating easy and efficient project planning, reducing costs and the need for rework, and greatly improving communication and collaboration among all stakeholders.
What is the typical cost for 3D BIM modeling services?
Our pricing for BIM services starts from $35/hr, with the final cost dependent on factors like project size, specific requirements, and overall complexity.
What initial information is needed to commence a BIM project?
To kickstart an architectural BIM project, our experts generally require project CAD files or even hand-drawn sketches, which serve as foundational material for creating accurate 3D models.
How long does it usually take to complete a BIM model?
The timeline for completing a BIM model is contingent upon various factors, including the project’s complexity, specific client requirements, the completeness of provided information, and other variables. We can provide an estimated timeframe after a detailed discussion of your project.
Does your company provide ongoing support for completed BIM models?
Yes, we offer continuous support for our BIM models through our team of expert BIM consultants, ensuring your models remain functional and up-to-date.
How can I schedule a consultation for BIM services?
To connect with us for a consultation regarding your BIM service needs, please email your requirements or queries to info@betemojkardi.com or call us at 647-469-0682.

