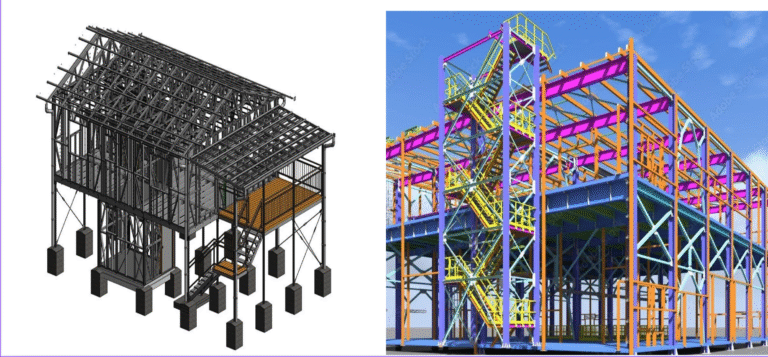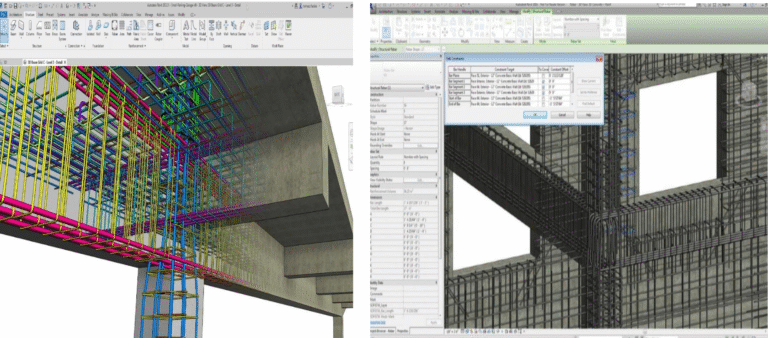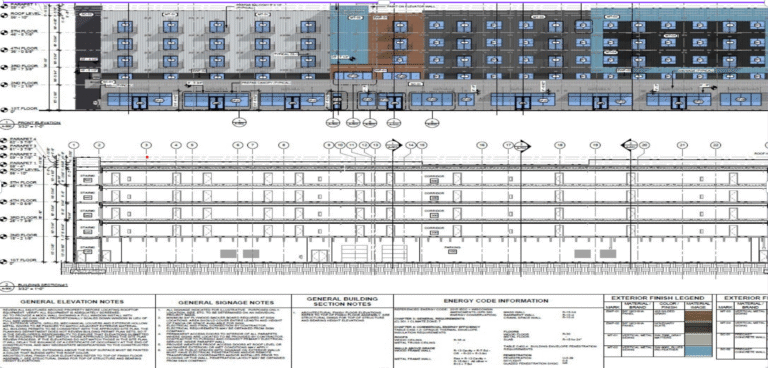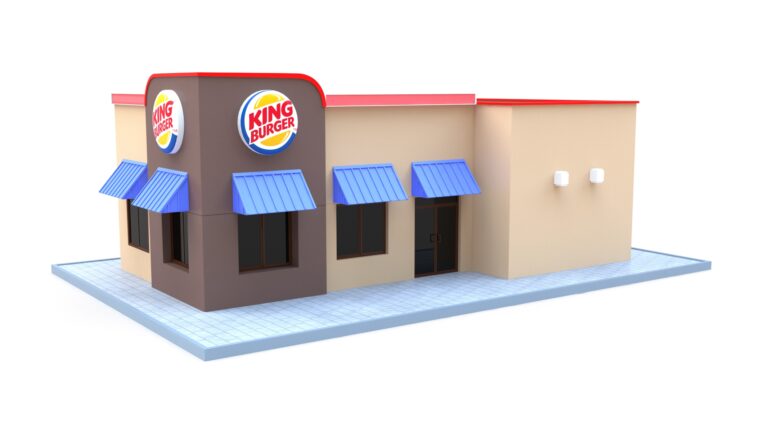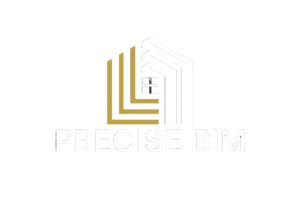Do You Need Help?
+91(635) 393-7899
+1(647) 469-0682
businessdevelopment@precisebim.com

Architectural BIM Services: Innovative Design & Construction
Our Architectural BIM services empower architects to transform visions into stunning, functional infrastructure. By creating comprehensive digital design models, we seamlessly integrate all project features, material specifications, and building performance data, ensuring precision from concept to completion.
Space Optimization
Optimize spatial utilization and design efficiency through precise 3D modeling and virtual analysis.
Flexible Layouts
Develop adaptable building designs, enabling rapid prototyping and seamless integration of future functionalities.
Smart Technology
Plan and integrate complex smart building technologies efficiently using comprehensive digital models.
Cost Efficiency
Drive significant cost savings by minimizing errors, reducing waste, and optimizing resource allocation through detailed BIM data.
Our Core Architectural BIM Service Offerings
We provide a specialized spectrum of BIM architectural services, ensuring impeccable results tailored to your project’s needs.
Scan to BIM / Point Cloud to BIM
Convert laser scan data (point clouds) into accurate 3D BIM models, ideal for renovating or expanding existing structures across various sectors.
Architectural CAD Drafting
Transform blueprints, hand sketches, and paper drawings into precise architectural plans and detailed CAD drafts, from initial concept to final design.
Construction Documentation (CD Sets)
Prepare comprehensive CD Sets with chronological data, material specifications, and contract requirements, crucial for permitting, bidding, and smooth construction.
3D Rendering Services
Bring proposed architectural BIM projects to life with photorealistic 3D renderings, complete with textures, lighting, and finishes, allowing pre-construction visualization.
3D Floor Plan Creation
Generate immersive 3D floor plans from multiple angles, offering complete visualization of layouts for effective marketing and stakeholder presentation.
Revit Family Creation
Design customized, ready-to-use BIM architectural elements (Revit families) for instant integration into design models, enhancing productivity and project quality.


Key Advantages of Our Architectural BIM Services
Leveraging our architectural BIM expertise provides numerous benefits, enhancing project outcomes and streamlining processes:
Improved Project Understanding: Gain deeper insights into the design and construction phases.
Faster Project Completion: Streamline workflows and minimize delays.
Enhanced Communication: Foster better collaboration among all project stakeholders.
Detailed Visualization: Utilize advanced 3D, 4D, and 5D tools for comprehensive insights.
Simplified Project Management: Ensure smoother execution and oversight.
High-Quality Results: Deliver projects with superior precision and accuracy.
In-depth Analysis: Conduct thorough construction analysis pre-build.
Instant Information Transfer: Facilitate rapid data sharing and updates.
Increased Profitability: Boost project profitability and overall productivity.
Refined Design Quality: Achieve higher design quality and efficiency.
Minimized Conflicts: Reduce errors and costly clashes effectively.
Cost Control: Avoid budget overruns and schedule delays.
Our Sector Expertise in Architectural BIM
We deliver high-quality architectural BIM services across diverse sectors, supported by our skilled professionals and advanced technology:
Commercial Buildings
Educational Institutions
Residential Developments
Hospitals and Healthcare Facilities
Historical Buildings Preservation
Infrastructure & Engineering Projects
Our Projects
Frequently asked questions
What are architectural BIM modeling services?
Architectural BIM services enable architects to create digital design models that incorporate all project features for comprehensive planning and execution.
Can architectural BIM services support sustainable design?
Yes, our team of professionals leverages architectural BIM to develop sustainable design concepts tailored to client requirements.
What range of architectural BIM services do you offer?
Our services include Scan to BIM, Architectural CAD Drafting, Construction Documentation, 3D Rendering, 3D Floor Plan creation, and Revit Family Creation.
How do architectural BIM services benefit construction?
Architectural BIM provides detailed project models, fostering improved collaboration, communication, and seamless project delivery.
What is the pricing structure for architectural BIM services?
Our architectural BIM services start from $35/hr, with pricing varying based on project requirements and complexity.
How can I schedule a consultation for BIM services?
To connect with us for a consultation regarding your BIM service needs, please email your requirements or queries to info@betemojkardi.com or call us at 647-469-0682.

