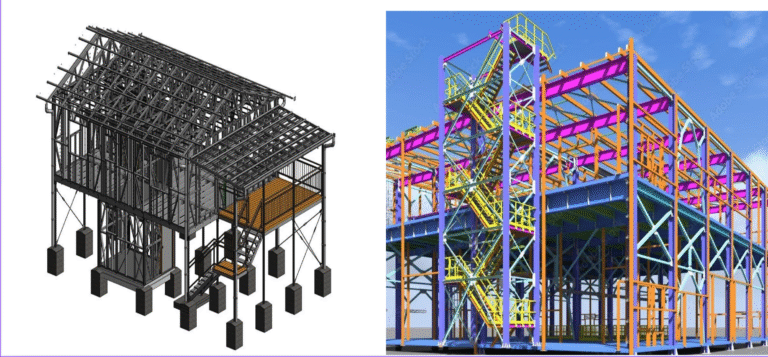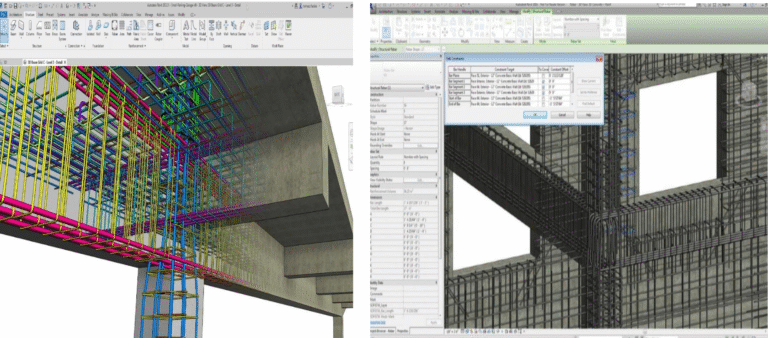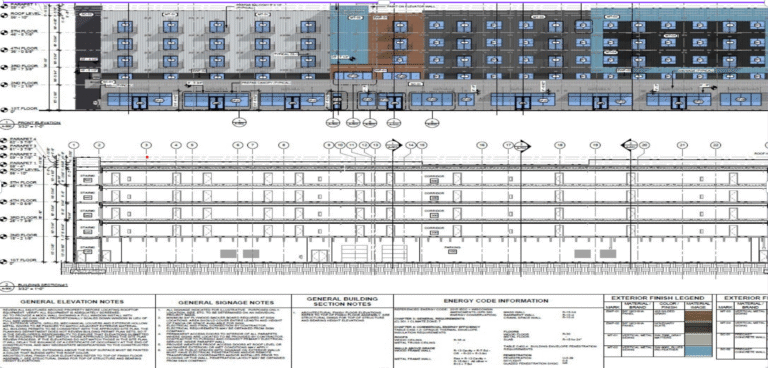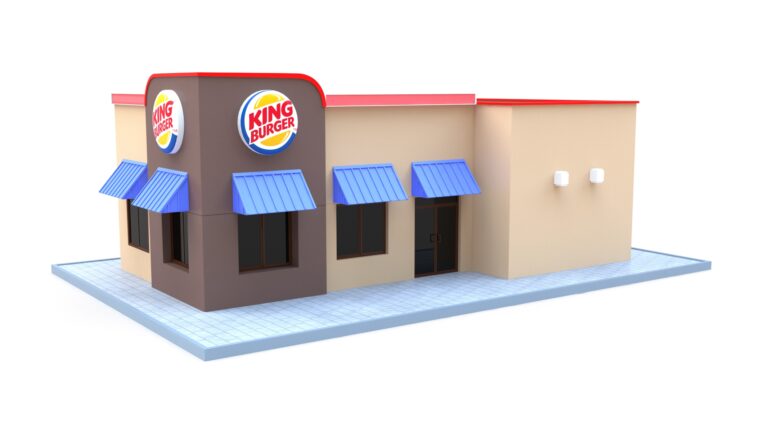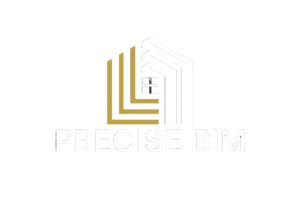Do You Need Help?
+91(635) 393-7899
+1(647) 469-0682
businessdevelopment@precisebim.com

BIM Services
Unlock the full potential of your construction and design endeavors with our cutting-edge Building Information Modeling (BIM) services. We transform intricate processes into streamlined 3D models, ensuring precise execution and superior project outcomes. BIM stands as a cornerstone of the modern AEC industry, providing a robust framework for delivering projects with speed, efficiency, and architectural brilliance. Our 3D BIM expertise empowers architects, engineers, and contractors to meticulously plan, design, build, and manage infrastructure, fostering unparalleled collaboration and clarity across all project phases.
Space Optimization
Optimize spatial utilization and design efficiency through precise 3D modeling and virtual analysis.
Flexible Layouts
Develop adaptable building designs, enabling rapid prototyping and seamless integration of future functionalities.
Smart Technology
Plan and integrate complex smart building technologies efficiently using comprehensive digital models.
Cost Efficiency
Drive significant cost savings by minimizing errors, reducing waste, and optimizing resource allocation through detailed BIM data.
Our Core BIM Service Offerings
We deliver a comprehensive suite of BIM modeling, drafting, and consultancy services, deeply integrated with the fundamental principles of BIM.
3D Architectural & Engineering Modeling
Our expert BIM specialists bring your envisioned structures to life in three dimensions. We craft detailed, realistic models that perfectly align with your design blueprints, enriched with intelligent data crucial for seamless groundwork. This service encompasses:
Converting 2D CAD Drawings to BIM
Transforming PDF documents into precise BIM models
Comprehensive BIM Modeling for all Construction & Engineering stages (Schematic Design, Design Development, Construction Documentation)
Virtual Project Validation
Analysis for Program / Request for Proposal (RFP)
Interdisciplinary Project Coordination
BIM for On-site Construction Support
4D BIM for Project Scheduling & Logistics
The Fourth Dimension – Time – helps determine project duration and progress, benefiting architects, designers, contractors, and owners. Services include:
3D to 4D BIM Planning & Site Logistics
Planned & Actual Simulation
Simulations for Project Phasing
In-depth Simulation Installation
Construction Visualization
Visual Validation
Lean Scheduling
Time Management Schedule Construction
5D BIM for Cost & Budget Management
Our 5D BIM modeling services offer precise budget analysis and cost estimation from a project’s inception. This enables clear visibility and analysis of project costs as they evolve over time, ensuring financial predictability.
Integrated BIM Coordination
A vital component across all projects, our BIM coordination services ensure superior collaboration and communication among architectural, structural, and MEP engineers. This leads to highly accurate digital representations and precise project outcomes by resolving potential conflicts proactively.
BIM Content Development
We expertly manage, share, and ensure easy accessibility of all information required for your building information models. Our BIM content comprises essential technical and geometric parameters, delivering accurate results tailored to your specific project needs and enhancing the precision of 3D BIM models for construction.
Material & Quantity Takeoffs
We provide meticulous measurements of all materials and labor necessary for a construction project. Also known as Bills of Quantities (BOQ) or Bills of Materials (BOM), these detailed lists empower project managers and contractors to accurately calculate material needs and integrate them into existing cost estimations.
Point Cloud to BIM Conversion
Particularly beneficial for renovations, our Point Cloud to 3D BIM modeling services eliminate risks of incorrect analysis, design risk, and lack of visualization. We offer this service for historical, commercial, and residential buildings, helping architects and engineers study existing facilities and envision needed changes for restoration. Services include:
Point Cloud to MEP BIM Modeling
Scan to 3D Models for Structural & Architectural Components
Scan to Construction Drawings
Scan to CAD
BIM Clash Detection & Resolution
As architectural, MEP, structural, and other design models are developed independently, integrating them can reveal conflicts. Our clash detection process identifies any overlaps or inconsistencies, ensuring all project aspects are compatible and integrate seamlessly for a smooth construction phase.


Our Proven Project Methodology
We employ a strategic approach to consistently deliver outstanding project results:
Holistic Integration: We merge design and construction workflows, synchronize real-time data, and facilitate cross-disciplinary collaboration throughout the project lifecycle. This bridges technical and operational aspects, enhancing productivity through automation for optimal client outcomes.
Thorough Documentation: Central to our BIM processes, comprehensive documentation is meticulously maintained at every project stage. A robust collection of BIM data ensures all team members are aligned, with information shared efficiently across the entire project lifecycle.
Precision Modeling: Beyond simple 2D/3D design, our process involves envisioning a building using a cohesive system of detailed computer models. Our skilled architects and engineers diligently develop high-quality models that reflect every nuance of your vision.
Effective Implementation: Following detailed design, analysis, documentation, fabrication, and construction phases, we meticulously execute plans to deliver superior results that precisely meet our clients’ exacting requirements.
Seamless Coordination: We maintain a consistent and efficient workflow by leveraging cutting-edge technology, our team of highly skilled architects and engineers, and clear, ongoing communication with our clients.
Key Advantages of Our BIM Services
The AEC industry has been transformed by 3D BIM modeling, offering numerous benefits that enhance accuracy and simplify architectural processes:
- Profound Project Comprehension
- Streamlined Schedules
- Reduced Errors and Rework
- Optimized Design Solutions
- Improved Timelines and Cost Savings
- Enabling Predictive Maintenance
- Efficient Asset Tracking
- Simplified Facilities Management
- Minimized Project Risks
- Superior Project Outcomes
Our Sector Expertise
We excel in providing customized and high-quality building information modeling services, delivered by our team of dedicated professionals utilizing advanced technology. This ensures project delivery with the utmost efficiency across various sectors:
Commercial Structures
Educational Institutions
Residential Developments
Healthcare Facilities
Historical Buildings Preservation
Infrastructure & Engineering Projects
Our Projects
Frequently asked questions
What advantages do BIM services offer for construction projects?
BIM is a powerful tool in the AEC sector, providing significant benefits such as: creating comprehensive 3D models of the project, facilitating easy and efficient project planning, reducing costs and the need for rework, and greatly improving communication and collaboration among all stakeholders.
What is the typical cost for 3D BIM modeling services?
Our pricing for BIM services starts from $35/hr, with the final cost dependent on factors like project size, specific requirements, and overall complexity.
What initial information is needed to commence a BIM project?
To kickstart an architectural BIM project, our experts generally require project CAD files or even hand-drawn sketches, which serve as foundational material for creating accurate 3D models.
How long does it usually take to complete a BIM model?
The timeline for completing a BIM model is contingent upon various factors, including the project’s complexity, specific client requirements, the completeness of provided information, and other variables. We can provide an estimated timeframe after a detailed discussion of your project.
Does your company provide ongoing support for completed BIM models?
Yes, we offer continuous support for our BIM models through our team of expert BIM consultants, ensuring your models remain functional and up-to-date.
How can I schedule a consultation for BIM services?
To connect with us for a consultation regarding your BIM service needs, please email your requirements or queries to info@betemojkardi.com or call us at 647-469-0682.

